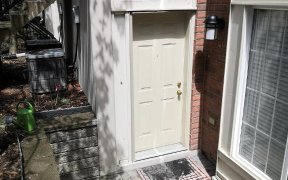


One Of A Kind Corner Unit W/ A Stunning Chef's Kitchen. Top Of The Line Wolf And Sub-Zero Ss Appliances, Open Concept Floor Plan W/ Large Outdoor Patio,2 Fireplaces,9' Clngs,Pot Lights,Custom Glass Feature Wall.Oversized 2nd Floor Bedroom/Office With Minibar.3rd Floor Primary Br Retreat W/A Large Walk In Closet.5Pc Carrara Marble Ensuite...
One Of A Kind Corner Unit W/ A Stunning Chef's Kitchen. Top Of The Line Wolf And Sub-Zero Ss Appliances, Open Concept Floor Plan W/ Large Outdoor Patio,2 Fireplaces,9' Clngs,Pot Lights,Custom Glass Feature Wall.Oversized 2nd Floor Bedroom/Office With Minibar.3rd Floor Primary Br Retreat W/A Large Walk In Closet.5Pc Carrara Marble Ensuite W/ Soaker Tub & Steam Shower.Basement Features An Additional Bedroom & Storage Room W/ Direct Access To Prkg Garage 48" Sub Zero Refrigerator,36" Wolf Gas Range,Miele Dishwasher,Ventahood Fan,Washer,Dryer,Cvac,All Elf's & Window Coverings.2nd Floor Bedroom Can Be Converted Into 2 Bedrooms.Steps To Sheppard Subway/Hwy 401.Direct Access To 2 Parking Spots
Property Details
Size
Parking
Rooms
Living
14′11″ x 20′7″
Dining
14′11″ x 20′7″
Kitchen
7′7″ x 11′7″
Breakfast
7′7″ x 7′7″
Prim Bdrm
14′11″ x 19′7″
2nd Br
24′0″ x 22′12″
Ownership Details
Ownership
Condo Policies
Taxes
Condo Fee
Source
Listing Brokerage
For Sale Nearby
Sold Nearby

- 3
- 3

- 3
- 3

- 2,000 - 2,249 Sq. Ft.
- 3
- 3

- 3
- 3

- 3
- 3

- 1,600 - 1,799 Sq. Ft.
- 3
- 3

- 3
- 3

- 3
- 3
Listing information provided in part by the Toronto Regional Real Estate Board for personal, non-commercial use by viewers of this site and may not be reproduced or redistributed. Copyright © TRREB. All rights reserved.
Information is deemed reliable but is not guaranteed accurate by TRREB®. The information provided herein must only be used by consumers that have a bona fide interest in the purchase, sale, or lease of real estate.








