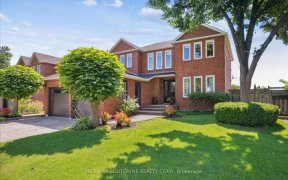
1059 A Grandeur Crescent
Grandeur Crescent, Central Oakville, Oakville, ON, L6H 4W4



Over 4000Sqft Of Living Space & Featuring A Stunning Back Yard Oasis, Complete With A Heated Inground Pool & Cabana! Custom, Gourmet Kitchen Equipped With Granite Counters & Built In Appliances. Bedroom Level Offers 4 Grand Bedrooms, Including A Master With 4Pc Ensuite And A Walk In Closet. Finished Lower Level Could Easily Be...
Over 4000Sqft Of Living Space & Featuring A Stunning Back Yard Oasis, Complete With A Heated Inground Pool & Cabana! Custom, Gourmet Kitchen Equipped With Granite Counters & Built In Appliances. Bedroom Level Offers 4 Grand Bedrooms, Including A Master With 4Pc Ensuite And A Walk In Closet. Finished Lower Level Could Easily Be Converted To An In Law Suite With A Separate Walk Up Entrance And Roughed In Bath. Oversized Double Car Garage And Long Driveway Provide Parking For Up To 7 Cars! Situated Within Walking Distance To Iroquois Ridge High School, One Of Halton's Top Rated High Schools!
Property Details
Size
Parking
Build
Rooms
Kitchen
12′0″ x 14′0″
Breakfast
12′0″ x 10′0″
Living
12′0″ x 16′0″
Dining
12′0″ x 10′0″
Office
12′0″ x 10′0″
Prim Bdrm
18′12″ x 12′0″
Ownership Details
Ownership
Taxes
Source
Listing Brokerage
For Sale Nearby
Sold Nearby

- 2,500 - 3,000 Sq. Ft.
- 4
- 3

- 4
- 3

- 2,500 - 3,000 Sq. Ft.
- 4
- 4

- 4
- 4

- 4
- 4

- 2,000 - 2,500 Sq. Ft.
- 4
- 3

- 2,500 - 3,000 Sq. Ft.
- 5
- 4

- 4
- 4
Listing information provided in part by the Toronto Regional Real Estate Board for personal, non-commercial use by viewers of this site and may not be reproduced or redistributed. Copyright © TRREB. All rights reserved.
Information is deemed reliable but is not guaranteed accurate by TRREB®. The information provided herein must only be used by consumers that have a bona fide interest in the purchase, sale, or lease of real estate.







