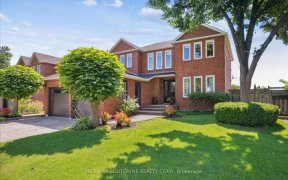
1056 Grandeur Crescent
Grandeur Crescent, Central Oakville, Oakville, ON, L6H 4B5



Fabulous family home in prime location! Bright and spacious, freshly painted and in mint condition, this four bedroom open concept large family home has been finished top to bottom. Beautiful living room open to dining room with lovely hardwood floors featuring crown molding. The modern kitchen boasts stainless steel appliances plus an...
Fabulous family home in prime location! Bright and spacious, freshly painted and in mint condition, this four bedroom open concept large family home has been finished top to bottom. Beautiful living room open to dining room with lovely hardwood floors featuring crown molding. The modern kitchen boasts stainless steel appliances plus an amazing walk-in pantry! There is a gas fireplace and hardwood floors in the big family room. The bedrooms are all a great size and feature hardwood floors and the bathrooms have all been updated. You will love the professionally finished basement, tons of pot lights, room for your large screen tv, pool table and all the toys and there is a convenient 2- piece bathroom plus good storage and workshop space. Fully fenced pretty yard with front and back irrigation system. Shingles 2021. Main and second level windows 2022. Furnace 2023. Walk to the rec centre, parks, popular schools, trails, shopping and transit. Nothing to do but move in and enjoy! 2,855 sqft. Its lovely!
Property Details
Size
Parking
Build
Heating & Cooling
Utilities
Rooms
Living
11′3″ x 16′0″
Dining
11′3″ x 12′9″
Family
11′3″ x 19′5″
Kitchen
14′6″ x 21′5″
Prim Bdrm
16′2″ x 19′9″
2nd Br
11′3″ x 17′3″
Ownership Details
Ownership
Taxes
Source
Listing Brokerage
For Sale Nearby
Sold Nearby

- 2,500 - 3,000 Sq. Ft.
- 4
- 3

- 4
- 4

- 3,000 - 3,500 Sq. Ft.
- 4
- 3

- 2,000 - 2,500 Sq. Ft.
- 4
- 3

- 2,500 - 3,000 Sq. Ft.
- 5
- 4

- 2,500 - 3,000 Sq. Ft.
- 4
- 3

- 2,000 - 2,500 Sq. Ft.
- 4
- 3

- 4
- 3
Listing information provided in part by the Toronto Regional Real Estate Board for personal, non-commercial use by viewers of this site and may not be reproduced or redistributed. Copyright © TRREB. All rights reserved.
Information is deemed reliable but is not guaranteed accurate by TRREB®. The information provided herein must only be used by consumers that have a bona fide interest in the purchase, sale, or lease of real estate.







