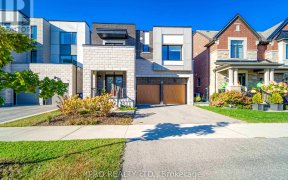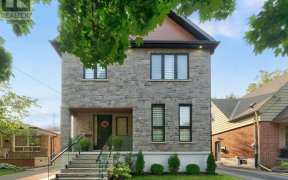


Welcome to Your Dream Home! Well Maintained Property Offers Rustic Open Concept Living in A Prime Location In South Etobicoke. With Its Updated Design From A Modern Kitchen w/Brazilian Granite Counter, Pot Lights, Crown Moulding, Finished Basement W/Built-in Cabinets, Full Bath, Large Cantina, Side Entrance; It's A Cozy & Perfect Place To...
Welcome to Your Dream Home! Well Maintained Property Offers Rustic Open Concept Living in A Prime Location In South Etobicoke. With Its Updated Design From A Modern Kitchen w/Brazilian Granite Counter, Pot Lights, Crown Moulding, Finished Basement W/Built-in Cabinets, Full Bath, Large Cantina, Side Entrance; It's A Cozy & Perfect Place To Call Home. Double Car Garage & Zen Perennial Gardens Is A Quiet Oasis In The City. Nestled In A Desirable Neighborhood Known For Its' Beautiful Surroundings & Convenient Amenities-Close Proximity to Parks, Lots of Shopping Including Farm Boy & Sherway Gardens, Top-Rated Schools, Transit & Major Hwys Leading into Downtown & Airport. This Home Shows Pride Of Ownership Throughout Where You'll Enjoy Both Tranquility & Convenience. 2, TV Wall Mounts, Living Room Wall Shelf, Water Filter, Garage Door Opener w/4 Remotes, Nest Thermostat, Security System w/Camera, Furnace/AC/Hwt(Rented, $180.57/Mth), Lower Level Built-in Cabinets.
Property Details
Size
Parking
Build
Heating & Cooling
Utilities
Rooms
Foyer
5′8″ x 7′3″
Living
11′3″ x 14′11″
Dining
8′4″ x 9′1″
Kitchen
12′0″ x 14′7″
Prim Bdrm
9′10″ x 13′10″
2nd Br
9′3″ x 10′11″
Ownership Details
Ownership
Taxes
Source
Listing Brokerage
For Sale Nearby
Sold Nearby

- 5
- 2

- 700 - 1,100 Sq. Ft.
- 3
- 2

- 3,000 - 3,500 Sq. Ft.
- 6
- 5

- 3
- 3

- 3
- 3

- 4
- 1

- 3
- 1

- 4
- 2
Listing information provided in part by the Toronto Regional Real Estate Board for personal, non-commercial use by viewers of this site and may not be reproduced or redistributed. Copyright © TRREB. All rights reserved.
Information is deemed reliable but is not guaranteed accurate by TRREB®. The information provided herein must only be used by consumers that have a bona fide interest in the purchase, sale, or lease of real estate.








