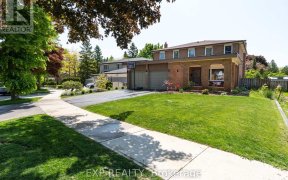


*Fabulous All Brick 4+1 Bedroom Home With Finished Basement In A Mature Family Neighbourhood, Minutes To Rouge Hill GO Station & Port Union Waterfront Park *Over 3800 Sq Ft Living Space *Enjoy Front Courtyard w/Gardens & Water Feature *Bright & Spacious Main Floor w/Curved Staircase & Gleaming Hardwood Floors *Walk-Out From the...
*Fabulous All Brick 4+1 Bedroom Home With Finished Basement In A Mature Family Neighbourhood, Minutes To Rouge Hill GO Station & Port Union Waterfront Park *Over 3800 Sq Ft Living Space *Enjoy Front Courtyard w/Gardens & Water Feature *Bright & Spacious Main Floor w/Curved Staircase & Gleaming Hardwood Floors *Walk-Out From the Beautifully Updated Kitchen w/Chef's Desk, To A Huge Covered Deck for Alfresco Dining & Inviting 16'x34' Inground Kidney Shaped Pool Professionally Maintained Weekly *Large Pie Shaped Lot *Cozy Gas Fireplace In Separate Family Room On Main Level *Side Door Entrance Leads To Laundry Rm & Powder Rm *2nd Floor Boasts 4 Generous Size Bedrooms *Beautifully Updated 5 Pc. Main Bath w/Soaker Tub *Primary Bedroom Has Double Mirrored Closets & 4 Pc. Ensuite *Open Staircase To Finished Lower Level w/Spacious Rec Room, 5th Bedroom, 3 Pc. Bath & New Berber Broadloom *Updated Windows & Patio Doors Natural Gas Hook-up for BBQ, Water Feature, Garage Dr. Opener w/Keypad & 2 Remotes, Cold Storage w/Window
Property Details
Size
Parking
Build
Heating & Cooling
Utilities
Rooms
Living
13′0″ x 20′2″
Dining
12′3″ x 12′5″
Family
13′3″ x 15′5″
Kitchen
8′4″ x 11′1″
Breakfast
12′4″ x 10′6″
Laundry
5′3″ x 11′1″
Ownership Details
Ownership
Taxes
Source
Listing Brokerage
For Sale Nearby
Sold Nearby

- 6
- 4

- 5
- 4

- 5
- 3

- 4
- 3

- 5
- 4

- 6
- 3

- 6
- 4

- 5
- 4
Listing information provided in part by the Toronto Regional Real Estate Board for personal, non-commercial use by viewers of this site and may not be reproduced or redistributed. Copyright © TRREB. All rights reserved.
Information is deemed reliable but is not guaranteed accurate by TRREB®. The information provided herein must only be used by consumers that have a bona fide interest in the purchase, sale, or lease of real estate.








