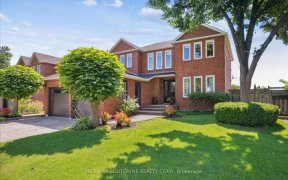
1049 Grandeur Crescent
Grandeur Crescent, Central Oakville, Oakville, ON, L6H 4B6



Large 4Bed/3Bath Detached Home On A Large Lot On A Quiet Crescent In Beautiful Wedgewood Creek. Open Concept Kitchen With Eat-In Breakfast Area Looks Onto Family Room. Highly Sought After School Catchment For Iroquois Ridge Hs. Large Bedrooms W 2 Full Baths Incl 5 Piece Ensuite And His/Hers Walk-Ins. Ac/Furnace/Roof All Done In Last 10...
Large 4Bed/3Bath Detached Home On A Large Lot On A Quiet Crescent In Beautiful Wedgewood Creek. Open Concept Kitchen With Eat-In Breakfast Area Looks Onto Family Room. Highly Sought After School Catchment For Iroquois Ridge Hs. Large Bedrooms W 2 Full Baths Incl 5 Piece Ensuite And His/Hers Walk-Ins. Ac/Furnace/Roof All Done In Last 10 Years. Huge Pool Sized Yard With Large Deck Right Off The Kitchen. Great Opportunity! Ask For Full Description! Smart Home Tech Allows You To Set Lights, Heat/Cooling By Voice, Phone, Schedule, Or Normal Switch! New Lifestyle When You Can Adjust The Heat From Bed, And Your Lights Auto Come On At Sunset!
Property Details
Size
Parking
Build
Rooms
Living
11′7″ x 16′4″
Family
12′0″ x 17′3″
Kitchen
11′8″ x 17′5″
Dining
11′5″ x 13′10″
Laundry
Laundry
Prim Bdrm
11′3″ x 14′6″
Ownership Details
Ownership
Taxes
Source
Listing Brokerage
For Sale Nearby
Sold Nearby

- 3,000 - 3,500 Sq. Ft.
- 4
- 3

- 2,500 - 3,000 Sq. Ft.
- 4
- 4

- 4
- 3

- 4
- 4

- 2,000 - 2,500 Sq. Ft.
- 4
- 3

- 2,500 - 3,000 Sq. Ft.
- 4
- 4

- 2,500 - 3,000 Sq. Ft.
- 5
- 4

- 4
- 4
Listing information provided in part by the Toronto Regional Real Estate Board for personal, non-commercial use by viewers of this site and may not be reproduced or redistributed. Copyright © TRREB. All rights reserved.
Information is deemed reliable but is not guaranteed accurate by TRREB®. The information provided herein must only be used by consumers that have a bona fide interest in the purchase, sale, or lease of real estate.







