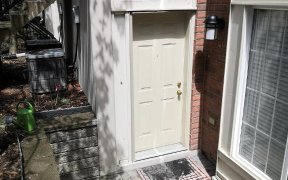


Fabulous Executive style 3 bed, 3 bath condo townhouse in sought after location across from Avondale Park. Open concept living and dining area for ideal entertaining. Stylish kitchen with hardwood floors, granite counter, stainless steel appliances & bright breakfast area. Primary suite on 2nd floor with 5 piece ensuite & 2 w/i closets...
Fabulous Executive style 3 bed, 3 bath condo townhouse in sought after location across from Avondale Park. Open concept living and dining area for ideal entertaining. Stylish kitchen with hardwood floors, granite counter, stainless steel appliances & bright breakfast area. Primary suite on 2nd floor with 5 piece ensuite & 2 w/i closets w/b/in's, Spacious 2nd & 3rd beds on 3rd flr. Just freshly painted so just move in!!!! Access underground garage from basement. Conveniently located with easy access to Sheppard-Yonge TTC/subway station, HWY 401, steps to Whole Foods, Longo's, shops, schools, restaraunts & much more. All Stainless Steel Appliances incl, fridge, stove, dishwasher, micro, washer & dryer, All ELF's, all window coverings, CAC (new). **Just freshly painted throughout!!!
Property Details
Size
Parking
Condo
Build
Heating & Cooling
Rooms
Living
18′8″ x 15′1″
Dining
18′8″ x 15′1″
Kitchen
11′8″ x 7′6″
Breakfast
7′3″ x 7′6″
Prim Bdrm
15′9″ x 14′4″
2nd Br
14′11″ x 10′11″
Ownership Details
Ownership
Condo Policies
Taxes
Condo Fee
Source
Listing Brokerage
For Sale Nearby
Sold Nearby

- 2
- 3

- 3
- 3

- 3
- 3

- 2,000 - 2,249 Sq. Ft.
- 3
- 3

- 3
- 3

- 1,600 - 1,799 Sq. Ft.
- 3
- 3

- 3
- 3

- 3
- 3
Listing information provided in part by the Toronto Regional Real Estate Board for personal, non-commercial use by viewers of this site and may not be reproduced or redistributed. Copyright © TRREB. All rights reserved.
Information is deemed reliable but is not guaranteed accurate by TRREB®. The information provided herein must only be used by consumers that have a bona fide interest in the purchase, sale, or lease of real estate.








