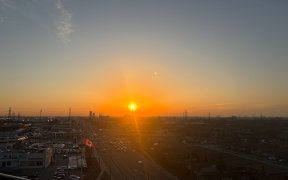
1012 - 24 Woodstream Blvd
Woodstream Blvd, Vaughan Grove, Vaughan, ON, L4L 8C4



Discover the Epitome of Luxury Living in this stunning Penthouse Unit, meticulously designed for comfort and style.- **1+1 Bedroom with large Walk-In Closet that has sensor lighting, 1 Bathroom, **Soaring 10-Foot Ceilings, Beautiful Self Exposure. Enjoy abundant natural light and stunning views.- **Balcony, Featuring Composite Deck...
Discover the Epitome of Luxury Living in this stunning Penthouse Unit, meticulously designed for comfort and style.- **1+1 Bedroom with large Walk-In Closet that has sensor lighting, 1 Bathroom, **Soaring 10-Foot Ceilings, Beautiful Self Exposure. Enjoy abundant natural light and stunning views.- **Balcony, Featuring Composite Deck Tiles, perfect for relaxation and outdoor enjoyment.- **Smart Switches Modernize your living with the latest in Home Smart Technology.- **Stainless Steel Appliances, A sleek, contemporary kitchen with High-End Appliances.- **New Light Fixtures, Recently upgraded to enhance the ambiance of your home.- **Two Parking Spots**: Convenient and secure with two dedicated parking spaces.- **One Locker Room, Extra storage for your belongings.**Beautiful Amenities, Gym, State-of-the-art fitness center to keep you active and healthy.- **Party Room, Ideal for entertaining guests and hosting events.- **Rooftop Patio, Enjoy Panoramic Views including the CN Tower, just unwind in this serene outdoor space.**Prime Location, Close to Restaurants, Highways, Schools, and Amenities**: Experience the Convenience of living near Top Dining, easy access to Major Highways, Excellent Schools, and a wide range of Amenities, This Condominium is PET FRIENDLY - Don't miss this opportunity to own an Exceptional Penthouse Unit that offers Luxurious living and Unparalleled Convenience. Contact us today to schedule a viewing and make this beautiful Home yours! 36" X 4" X 1" Adjustable Dust and Odor Control Air Filter
Property Details
Size
Parking
Condo
Build
Heating & Cooling
Rooms
Kitchen
10′6″ x 3′10″
Family
9′7″ x 9′10″
Dining
10′4″ x 12′4″
Den
6′6″ x 10′3″
Br
9′10″ x 10′11″
Ownership Details
Ownership
Condo Policies
Taxes
Condo Fee
Source
Listing Brokerage
For Sale Nearby
Sold Nearby

- 1
- 2

- 1
- 1

- 1
- 1

- 600 - 699 Sq. Ft.
- 1
- 1

- 1
- 1

- 2
- 2

- 600 - 699 Sq. Ft.
- 1
- 1

- 700 - 799 Sq. Ft.
- 1
- 1
Listing information provided in part by the Toronto Regional Real Estate Board for personal, non-commercial use by viewers of this site and may not be reproduced or redistributed. Copyright © TRREB. All rights reserved.
Information is deemed reliable but is not guaranteed accurate by TRREB®. The information provided herein must only be used by consumers that have a bona fide interest in the purchase, sale, or lease of real estate.







