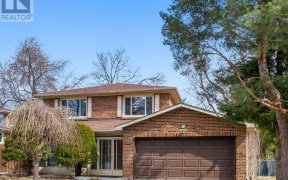


*PROPERTY SOLD FIRM. WAITING FOR DEPOSIT* Fabulous opportunity in prime Agincourt neighbourhood. Large four bedroom family home on a premium 60 ft x 110 ft lot! It's located on the most desirable north side of the quiet and safe cul-de-sac. This spacious home and huge private lot with apple trees and lots of green space is perfect for...
*PROPERTY SOLD FIRM. WAITING FOR DEPOSIT* Fabulous opportunity in prime Agincourt neighbourhood. Large four bedroom family home on a premium 60 ft x 110 ft lot! It's located on the most desirable north side of the quiet and safe cul-de-sac. This spacious home and huge private lot with apple trees and lots of green space is perfect for the growing family. Living room has a woodburning fireplace and a walkout to the yard. The recreation room is huge with a wood-burning fireplace constructed of quartz stone, There is also a large cold room in the basement and plenty of storage rooms. Parking includes a double garage and at least two other parking spots in the driveway. Fantastic location close to public schools, Woodside Mall and many other amenities
Property Details
Size
Parking
Build
Heating & Cooling
Utilities
Rooms
Kitchen
8′6″ x 12′2″
Breakfast
8′5″ x 8′7″
Living
11′7″ x 15′9″
Prim Bdrm
10′11″ x 16′8″
2nd Br
10′0″ x 13′10″
3rd Br
9′11″ x 10′4″
Ownership Details
Ownership
Taxes
Source
Listing Brokerage
For Sale Nearby
Sold Nearby

- 4
- 4

- 4
- 4

- 6
- 5

- 5
- 3

- 4
- 3

- 4
- 2

- 4
- 2

- 4
- 3
Listing information provided in part by the Toronto Regional Real Estate Board for personal, non-commercial use by viewers of this site and may not be reproduced or redistributed. Copyright © TRREB. All rights reserved.
Information is deemed reliable but is not guaranteed accurate by TRREB®. The information provided herein must only be used by consumers that have a bona fide interest in the purchase, sale, or lease of real estate.








