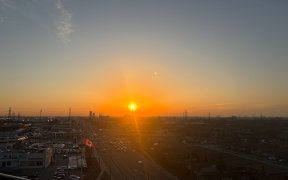


Absolutely Stunning 1 Bedroom unit with 10Ft Ceilings On The Penthouse Floor Located At Luxurious Allegra Woodbridge. Step Inside This unobstracted Beautiful Unit With Tons Of Natural Light, Modern Touches Throughout Including Laminate Flooring & Open Concept Living / Dining Space. Kitchen With Granite Counter Top, Breakfast Bar, Upgraded...
Absolutely Stunning 1 Bedroom unit with 10Ft Ceilings On The Penthouse Floor Located At Luxurious Allegra Woodbridge. Step Inside This unobstracted Beautiful Unit With Tons Of Natural Light, Modern Touches Throughout Including Laminate Flooring & Open Concept Living / Dining Space. Kitchen With Granite Counter Top, Breakfast Bar, Upgraded Light Fixtures, Backsplash, Stainless Steel Appliances. Amazing Layout! Master Featuring A Walk-In Closet. This Unit Will Not Disappoint! Low Maintenance Fees , 1 Parking spot Included. Great View,. 24 Hrs Concierge, Exceptionally Maintained Building, Conveniently located close to Highways 400, 427 & 407, Public Transit, Downtown Woodbridge, Retail Stores, Rainbow Creek Trails, Numerous Schools, Church, Soccer Centre, Community Centre with Pool and Much More! A Must See! S/S Fridge, Stove, B/I Dishwasher, B/I Microwave, Washer, Dryer. All Elfs, All window coverings. 24 Hrs Security,
Property Details
Size
Parking
Condo
Condo Amenities
Build
Heating & Cooling
Rooms
Kitchen
10′9″ x 9′9″
Living
17′11″ x 9′9″
Dining
17′11″ x 9′9″
Prim Bdrm
12′5″ x 9′9″
Ownership Details
Ownership
Condo Policies
Taxes
Condo Fee
Source
Listing Brokerage
For Sale Nearby
Sold Nearby

- 917 Sq. Ft.
- 2
- 2

- 1
- 1

- 786 Sq. Ft.
- 1
- 1

- 1
- 1

- 1100 Sq. Ft.
- 2
- 3

- 715 Sq. Ft.
- 1
- 1

- 900 Sq. Ft.
- 2
- 2

- 600 - 699 Sq. Ft.
- 1
- 1
Listing information provided in part by the Toronto Regional Real Estate Board for personal, non-commercial use by viewers of this site and may not be reproduced or redistributed. Copyright © TRREB. All rights reserved.
Information is deemed reliable but is not guaranteed accurate by TRREB®. The information provided herein must only be used by consumers that have a bona fide interest in the purchase, sale, or lease of real estate.








