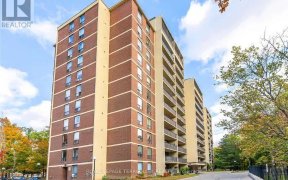


Three (3) Bedrooms! The Largest Suite In The Building, Rarely Offered!, Spacious Room Sizes, Two (2) - Washrooms, Hardwood Flooring, Well Managed Building. Fantastic South View! This Is A Great Starter Or Investment Opportunity With Lots Of Natural Light, Including Two (2) Parking Spaces {Tandem), A Locker, An Ensuite Laundry, And A Huge...
Three (3) Bedrooms! The Largest Suite In The Building, Rarely Offered!, Spacious Room Sizes, Two (2) - Washrooms, Hardwood Flooring, Well Managed Building. Fantastic South View! This Is A Great Starter Or Investment Opportunity With Lots Of Natural Light, Including Two (2) Parking Spaces {Tandem), A Locker, An Ensuite Laundry, And A Huge Balcony Overlooking Greenspace And Toronto! Situated At The End Of A Quiet Cul De Sac, Great Location! Close To York University, Major Highways, And New Subway Line, Steps To Derry Downs Park, Shopping, Schools, And Public Transit. Fridge, Stove, Built-In Dishwasher, Washer, Dryer, And Freezer, All Electrical Light Fixtures, And All Window Coverings, All Utilities Are Included In The Maintenance Fees! Floor Plans Are Attached Herein.
Property Details
Size
Parking
Condo
Condo Amenities
Build
Heating & Cooling
Rooms
Living
17′5″ x 18′12″
Dining
7′0″ x 7′1″
Kitchen
7′9″ x 12′6″
Prim Bdrm
10′3″ x 16′4″
2nd Br
10′4″ x 10′11″
3rd Br
9′2″ x 11′2″
Ownership Details
Ownership
Condo Policies
Taxes
Condo Fee
Source
Listing Brokerage
For Sale Nearby
Sold Nearby

- 2
- 2

- 900 - 999 Sq. Ft.
- 2
- 2

- 900 - 999 Sq. Ft.
- 2
- 2

- 3
- 2

- 2
- 2

- 3
- 2

- 3
- 2

- 3
- 2
Listing information provided in part by the Toronto Regional Real Estate Board for personal, non-commercial use by viewers of this site and may not be reproduced or redistributed. Copyright © TRREB. All rights reserved.
Information is deemed reliable but is not guaranteed accurate by TRREB®. The information provided herein must only be used by consumers that have a bona fide interest in the purchase, sale, or lease of real estate.








