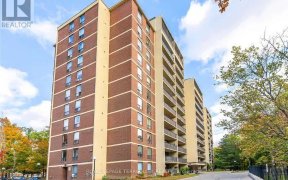
96 - 14 London Green Ct
London Green Ct, North York, Toronto, ON, M3N 1K2



Wow! One of The biggest 4-Bedrooms, 2-Baths unit in the complex at 1,670 sqft !! A Beautiful, Move-In Ready Home! Close To All Amenities, Transit, York University , Tastefully Renovated, Lots of Pot Lights, Completely Redone Modern Kitchen Cabinets, Granite Countertops & Stainless Steel Appliances! Heated Kitchen Floor! Master Bedroom... Show More
Wow! One of The biggest 4-Bedrooms, 2-Baths unit in the complex at 1,670 sqft !! A Beautiful, Move-In Ready Home! Close To All Amenities, Transit, York University , Tastefully Renovated, Lots of Pot Lights, Completely Redone Modern Kitchen Cabinets, Granite Countertops & Stainless Steel Appliances! Heated Kitchen Floor! Master Bedroom Invites a King Bed With Lot Of Space Fore More... Three Other Good Sized Bedrooms With Large closets & Plenty of Space for your Imagination! Upgraded 2 Pc Bath & Newer Vinyl Floors On Main Floor. Walkout To Front Yard With Beautiful Views Of Green Space And Waking Up With Bird Chirping Everyday! One of The Biggest 4 Bedrooms Unit In Complex! Great For 1st Time Buyers Or Families That Are Down Sizing! A Must See & Will Not Last..Not To Be Missed !! (id:54626)
Additional Media
View Additional Media
Property Details
Size
Parking
Build
Heating & Cooling
Rooms
Primary Bedroom
11′4″ x 14′6″
Bedroom 2
10′9″ x 12′8″
Bedroom 3
11′0″ x 12′9″
Bedroom 4
10′11″ x 16′9″
Living room
11′3″ x 16′8″
Dining room
7′8″ x 10′6″
Ownership Details
Ownership
Condo Fee
Book A Private Showing
For Sale Nearby
Sold Nearby

- 1,000 - 1,199 Sq. Ft.
- 4
- 2

- 4
- 2

- 3
- 2

- 4
- 3

- 3
- 2

- 4
- 2

- 1,200 - 1,399 Sq. Ft.
- 3
- 2

- 1,000 - 1,199 Sq. Ft.
- 3
- 3
The trademarks REALTOR®, REALTORS®, and the REALTOR® logo are controlled by The Canadian Real Estate Association (CREA) and identify real estate professionals who are members of CREA. The trademarks MLS®, Multiple Listing Service® and the associated logos are owned by CREA and identify the quality of services provided by real estate professionals who are members of CREA.








