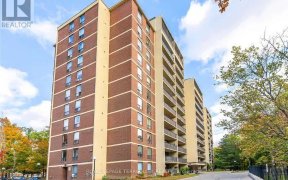


Spacious 3 bdrm back split semi-detached within the city! Close to everything! New LRT, York University, Elementary school, shopping, 400/401. Nicely upgraded. Neutral modern paint, hardwood floors, stairs, pot lights. Spacious kitchen with quartz countertop, backsplash, and modern appliances. Sep entrance which leads to a newly renovated... Show More
Spacious 3 bdrm back split semi-detached within the city! Close to everything! New LRT, York University, Elementary school, shopping, 400/401. Nicely upgraded. Neutral modern paint, hardwood floors, stairs, pot lights. Spacious kitchen with quartz countertop, backsplash, and modern appliances. Sep entrance which leads to a newly renovated self-contained 1 Bdrm in-law suite, with separate entrance. This home is perfect for a growing family. The basement is tenant occupied. Please allow 4 hours notice for showings.
Property Details
Size
Parking
Build
Heating & Cooling
Utilities
Rooms
Living
5′10″ x 11′10″
Dining
10′0″ x 10′11″
Kitchen
9′9″ x 17′5″
Prim Bdrm
9′11″ x 15′3″
2nd Br
9′11″ x 14′0″
3rd Br
9′11″ x 10′0″
Ownership Details
Ownership
Taxes
Source
Listing Brokerage
Book A Private Showing
For Sale Nearby
Sold Nearby

- 6
- 2

- 6
- 3

- 1,100 - 1,500 Sq. Ft.
- 3
- 2

- 4
- 2

- 4
- 2

- 4
- 2

- 3
- 2

- 1,500 - 2,000 Sq. Ft.
- 5
- 3
Listing information provided in part by the Toronto Regional Real Estate Board for personal, non-commercial use by viewers of this site and may not be reproduced or redistributed. Copyright © TRREB. All rights reserved.
Information is deemed reliable but is not guaranteed accurate by TRREB®. The information provided herein must only be used by consumers that have a bona fide interest in the purchase, sale, or lease of real estate.








