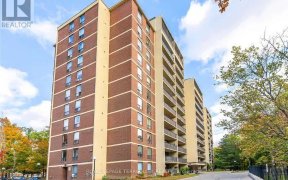
94 - 14 London Green Ct
London Green Ct, North York, Toronto, ON, M3N 1K2



Rare end unit townhouse with private terrace- ideal for first-time buyers, downsizers, or renovators. Welcome to 14 London green crt #94, a well-kept and spacious 1,179 sq. ft end unit in a well-connected Toronto neighborhood. This rarely offered home features a private terrace, added natural light, and a privacy-perfect for relaxing or... Show More
Rare end unit townhouse with private terrace- ideal for first-time buyers, downsizers, or renovators. Welcome to 14 London green crt #94, a well-kept and spacious 1,179 sq. ft end unit in a well-connected Toronto neighborhood. This rarely offered home features a private terrace, added natural light, and a privacy-perfect for relaxing or entertaining. Move in and enjoy as is or renovate over time to build equity to make it truly your own. This property is ideal for first-time buyers, empty nesters, or anyone looking for great value with long-term upside. Highlights: End unit advantage, extra windows, more privacy, and only one shared wall. Private terrace: A rare outdoor space for morning coffee or evening downtime. Flexible potential: live comfortably now, renovate later. Convenient location: Close to C.W Jefferya Collegiate, York university, and parke like firgrove and derry downe. Easy access to HWY 400/401, Finch West subway and buses. 8 minutes to York university. Don't miss your chance to own a rare offering in a growing Toronto pocket. schedule your showing today. (id:54626)
Additional Media
View Additional Media
Property Details
Size
Parking
Build
Heating & Cooling
Ownership Details
Ownership
Condo Fee
Book A Private Showing
For Sale Nearby
Sold Nearby

- 1,000 - 1,199 Sq. Ft.
- 4
- 2

- 4
- 2

- 3
- 2

- 4
- 3

- 3
- 2

- 4
- 2

- 1,200 - 1,399 Sq. Ft.
- 3
- 2

- 1,000 - 1,199 Sq. Ft.
- 3
- 3
The trademarks REALTOR®, REALTORS®, and the REALTOR® logo are controlled by The Canadian Real Estate Association (CREA) and identify real estate professionals who are members of CREA. The trademarks MLS®, Multiple Listing Service® and the associated logos are owned by CREA and identify the quality of services provided by real estate professionals who are members of CREA.








