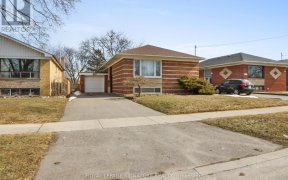
10 Mancroft Crescent
Mancroft Crescent, North Etobicoke, Toronto, ON, M9W 3E8



Well Cared for Three Bedroom Family Home Situated on a Premium 50 foot by 122.50 foot lot on a Quiet Crescent. It Features a Spacious Living Room with Large Bay Window Combined with Dining Room with Hardwood Floors. Kitchen with Eat-In Area and Easy Access to Beautifully Treed and Private Backyard. Upper Level has Three Bedrooms all with...
Well Cared for Three Bedroom Family Home Situated on a Premium 50 foot by 122.50 foot lot on a Quiet Crescent. It Features a Spacious Living Room with Large Bay Window Combined with Dining Room with Hardwood Floors. Kitchen with Eat-In Area and Easy Access to Beautifully Treed and Private Backyard. Upper Level has Three Bedrooms all with Hard Wood Flooring and a 4 Piece Bathroom. The Lower Level has Cozy Recreation Room with Gas Fireplace. Ready to Make Your Own! Good Location with a Short Drive to Major Highways (401/427/409), GO Transit, Airport, Humber College, Etobicoke General Hospital, Parks, and Humber Trail.
Property Details
Size
Parking
Build
Heating & Cooling
Utilities
Rooms
Living
14′10″ x 10′5″
Dining
13′9″ x 8′1″
Kitchen
7′6″ x 17′3″
Prim Bdrm
11′9″ x 10′6″
2nd Br
9′7″ x 12′2″
3rd Br
7′6″ x 12′2″
Ownership Details
Ownership
Taxes
Source
Listing Brokerage
For Sale Nearby
Sold Nearby

- 3
- 2

- 1,100 - 1,500 Sq. Ft.
- 3
- 2

- 3
- 2

- 3
- 2

- 3
- 2

- 4
- 2

- 3
- 1

- 3
- 3
Listing information provided in part by the Toronto Regional Real Estate Board for personal, non-commercial use by viewers of this site and may not be reproduced or redistributed. Copyright © TRREB. All rights reserved.
Information is deemed reliable but is not guaranteed accurate by TRREB®. The information provided herein must only be used by consumers that have a bona fide interest in the purchase, sale, or lease of real estate.







