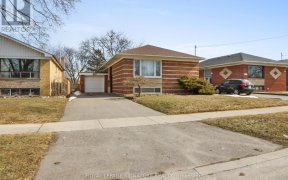


This charming, well-maintained 2 + 2 detached house with pool is located on a serene street. Front garden features absolutely stunning Magnolia Tree, boasting pink blossoms in Spring. As you enter, you'll be greeted by a spacious living area. On the main floor, there is a den which offers versatility, serving as either a cozy home office...
This charming, well-maintained 2 + 2 detached house with pool is located on a serene street. Front garden features absolutely stunning Magnolia Tree, boasting pink blossoms in Spring. As you enter, you'll be greeted by a spacious living area. On the main floor, there is a den which offers versatility, serving as either a cozy home office or an additional bedroom, allowing for a maximum of 4 bedrooms to suit your needs. The kitchen is equipped with modern appliances and plenty of storage space, making meal preparation a breeze. Step outside to your own private oasis, complete with a refreshing pool that can be heated on chilly days. Whether you're hosting summer barbecues or simply lounging in the sun, this backyard retreat is sure to impress. This isn't just a house; it's a canvas upon which to paint the story of your life. Don't let this opportunity slip through your fingers. Reach out today to schedule a viewing and step into the home where your heart belongs. All electrical light fixtures & Window Coverings. Stainless Steel Fridge, Stove, Dishwasher, Washer & Dryer. Fridge in basement. High Efficiency Furnace & Garden Shed.
Property Details
Size
Parking
Build
Heating & Cooling
Utilities
Rooms
Foyer
6′5″ x 11′0″
Living
11′0″ x 17′11″
Dining
11′0″ x 8′3″
Kitchen
9′1″ x 18′10″
Office
7′11″ x 9′0″
Prim Bdrm
10′7″ x 13′3″
Ownership Details
Ownership
Taxes
Source
Listing Brokerage
For Sale Nearby
Sold Nearby

- 2
- 2

- 4
- 2

- 4
- 2

- 1,500 - 2,000 Sq. Ft.
- 4
- 2

- 5
- 2

- 6
- 4

- 6
- 4

- 5
- 3
Listing information provided in part by the Toronto Regional Real Estate Board for personal, non-commercial use by viewers of this site and may not be reproduced or redistributed. Copyright © TRREB. All rights reserved.
Information is deemed reliable but is not guaranteed accurate by TRREB®. The information provided herein must only be used by consumers that have a bona fide interest in the purchase, sale, or lease of real estate.








