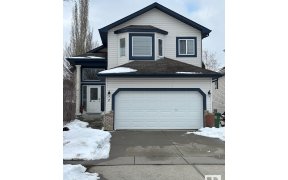
10 Eldorado Dr
Eldorado Dr, St. Albert, St. Albert, AB, T8N 5T1



**4 beds, 3.5 bath, double oversized garage & fully finished basement** Nestled on a prime corner lot in the coveted Erin Ridge, this exquisitely upgraded home offers a perfect blend of luxury and convenience. With a spacious, open floor plan, it’s ideal for both entertaining & relaxing. Enjoy cozy evenings by the 2-way wood-burning... Show More
**4 beds, 3.5 bath, double oversized garage & fully finished basement** Nestled on a prime corner lot in the coveted Erin Ridge, this exquisitely upgraded home offers a perfect blend of luxury and convenience. With a spacious, open floor plan, it’s ideal for both entertaining & relaxing. Enjoy cozy evenings by the 2-way wood-burning fireplace or create culinary masterpieces in the chef-inspired kitchen, boasting ample counter space & high-end finishes. Gleaming upgraded hardwood spans the main+upper levels, adding warmth throughout. The fully fin basement includes a large rec room, theatre room, a bedroom + full bath. Over $200k in renovations provide a fresh, modern feel. Retreat to the primary suite, featuring a Jacuzzi & double sink. Located across from a French immersion school, quick access to Henday, & just five minutes from Sturgeon Hospital, this home offers unbeatable convenience. With a striking acrylic stucco exterior, stunning curb appeal, & luxurious finishes, you don't want to miss this! (id:54626)
Additional Media
View Additional Media
Property Details
Size
Parking
Build
Heating & Cooling
Rooms
Family room
Family Room
Bedroom 4
Bedroom
Bedroom 5
Bedroom
Recreation room
Game Room
Living room
Living Room
Dining room
Dining Room
Ownership Details
Ownership
Book A Private Showing
For Sale Nearby
The trademarks REALTOR®, REALTORS®, and the REALTOR® logo are controlled by The Canadian Real Estate Association (CREA) and identify real estate professionals who are members of CREA. The trademarks MLS®, Multiple Listing Service® and the associated logos are owned by CREA and identify the quality of services provided by real estate professionals who are members of CREA.








