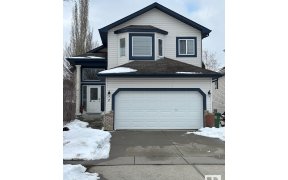


Located in a quiet cul-de-sac in Erin Ridge, this stunning 4-bedroom side split with a double attached heated garage offers over 2,640 sq.ft. of living space and a HUGE park-like yard. The open floor plan features vaulted ceilings and a living room that flows into the formal dining area. The chef's kitchen boasts granite countertops, a... Show More
Located in a quiet cul-de-sac in Erin Ridge, this stunning 4-bedroom side split with a double attached heated garage offers over 2,640 sq.ft. of living space and a HUGE park-like yard. The open floor plan features vaulted ceilings and a living room that flows into the formal dining area. The chef's kitchen boasts granite countertops, a tile backsplash, center island with pendant lighting, and stainless steel appliances. The dinette offers access to the back deck, perfect for outdoor relaxation. A cozy family room with a brick-faced fireplace, a bedroom, 3-piece bath, laundry, and garage access are on the lower level. Upstairs, the master suite includes a walk-in closet and 3-piece ensuite, with two more bedrooms and a 4-piece main bath. The fully developed basement includes a spacious rec room, storage, and crawl space. Enjoy countless hours in the fully fenced backyard, surrounded by mature trees. This home is a true must-see! (id:54626)
Additional Media
View Additional Media
Property Details
Size
Parking
Build
Heating & Cooling
Rooms
Recreation room
28′5″ x 16′0″
Storage
5′5″ x 9′7″
Storage
5′6″ x 5′7″
Family room
14′3″ x 19′3″
Bedroom 2
9′11″ x 11′6″
Laundry room
6′2″ x 9′0″
Ownership Details
Ownership
Book A Private Showing
For Sale Nearby
The trademarks REALTOR®, REALTORS®, and the REALTOR® logo are controlled by The Canadian Real Estate Association (CREA) and identify real estate professionals who are members of CREA. The trademarks MLS®, Multiple Listing Service® and the associated logos are owned by CREA and identify the quality of services provided by real estate professionals who are members of CREA.









