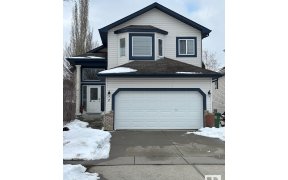


Tucked into a quiet cul-de-sac, this spacious two-storey offers a thoughtful layout with four bedrooms upstairs and a fully finished basement with a fifth bedroom. The main floor features rich hardwood floors, 9ft high ceilings, and a cozy gas fireplace in the living area. The kitchen is designed for both function and style, with maple... Show More
Tucked into a quiet cul-de-sac, this spacious two-storey offers a thoughtful layout with four bedrooms upstairs and a fully finished basement with a fifth bedroom. The main floor features rich hardwood floors, 9ft high ceilings, and a cozy gas fireplace in the living area. The kitchen is designed for both function and style, with maple cabinetry, granite countertops, stainless steel appliances—including a gas stove—and a walk-in pantry. A bright and airy bonus room on the second floor sits alongside four generously sized bedrooms, while the primary suite includes a five-piece ensuite and walk-in closet. The basement provides additional living space with a large rec room, a fifth bedroom, a full bath, and rough-ins for a second kitchen and a second laundry room next to the furnace. A long driveway, insulated garage, and landscaped yard with a large deck complete the home. Located near schools, shopping, trails, and the Sturgeon Hospital, this is a well-connected yet peaceful place to call home. (id:54626)
Property Details
Size
Parking
Build
Heating & Cooling
Rooms
Bedroom 5
14′9″ x 11′1″
Recreation room
28′10″ x 16′4″
Living room
17′4″ x 16′4″
Dining room
13′9″ x 11′9″
Kitchen
13′9″ x 11′5″
Primary Bedroom
14′1″ x 14′5″
Ownership Details
Ownership
Book A Private Showing
For Sale Nearby
The trademarks REALTOR®, REALTORS®, and the REALTOR® logo are controlled by The Canadian Real Estate Association (CREA) and identify real estate professionals who are members of CREA. The trademarks MLS®, Multiple Listing Service® and the associated logos are owned by CREA and identify the quality of services provided by real estate professionals who are members of CREA.









