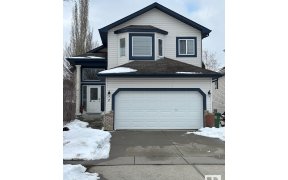
28 Eastcott Dr
Eastcott Dr, St. Albert, St. Albert, AB, T8N 6Y3



Welcome to the heart of sought-after Erin Ridge! This stunning 4 bedroom, 2.5 bath home boasts over 3000 sq ft of living space with a spacious open concept design, a MASSIVE family room upstairs, and a FULLY FINISHED basement. Highlights include beautiful hardwood flooring, freshly painted walls and baseboards, two cozy electric... Show More
Welcome to the heart of sought-after Erin Ridge! This stunning 4 bedroom, 2.5 bath home boasts over 3000 sq ft of living space with a spacious open concept design, a MASSIVE family room upstairs, and a FULLY FINISHED basement. Highlights include beautiful hardwood flooring, freshly painted walls and baseboards, two cozy electric fireplaces, and a large deck with a gazebo, perfect for year-round entertaining. Additional features include: a newer furnace, A/C, and an oversized garage. Conveniently located in the heart of St. Albert, you are close to parks, playgrounds, schools and an abundance of shopping options. This home is the perfect blend of comfort, convenience, and location! (id:54626)
Additional Media
View Additional Media
Property Details
Size
Parking
Build
Heating & Cooling
Rooms
Bedroom 4
10′5″ x 9′11″
Recreation room
18′10″ x 12′7″
Office
9′4″ x 7′5″
Living room
15′10″ x 14′10″
Dining room
10′6″ x 8′6″
Kitchen
17′0″ x 13′0″
Ownership Details
Ownership
Book A Private Showing
For Sale Nearby
The trademarks REALTOR®, REALTORS®, and the REALTOR® logo are controlled by The Canadian Real Estate Association (CREA) and identify real estate professionals who are members of CREA. The trademarks MLS®, Multiple Listing Service® and the associated logos are owned by CREA and identify the quality of services provided by real estate professionals who are members of CREA.








