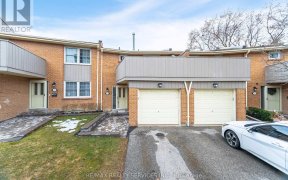
10 - 1755 Rathburn Rd E
Rathburn Rd E, Rathwood, Mississauga, ON, L4W 2M8



Charming Multi-Level Townhome nestled on the Etobicoke border in east Mississauga's Desirable Rockwood Village. Clean, bright & spacious one of the largest units in the complex. With over 2000sq.ft of living space, this home Features an open concept kitchen/dining room combination with ceramic floor and breakfast bar, which Overlooks 12Ft...
Charming Multi-Level Townhome nestled on the Etobicoke border in east Mississauga's Desirable Rockwood Village. Clean, bright & spacious one of the largest units in the complex. With over 2000sq.ft of living space, this home Features an open concept kitchen/dining room combination with ceramic floor and breakfast bar, which Overlooks 12Ft High Cathedral Ceilings in the Living Room, which boasts a wood burning Fireplace, floor to ceiling windows, hardwood floors & a Walk-out To a beautiful Private Patio. The upper level includes the 2nd and 3rd Bedrooms, both with hardwood floors, a 4-pc bath, & a sprawling Primary bedroom with a 2-Piece Ensuite & 2 Double Clothes Closets. Finished, Lower level Rec room, also with hardwood floors. Amazing location Close To Schools, Shopping (Longos/Rockwood Mall), Garnetwood Park, Mi-Way Transit, highways (401/403/410/QEW), the Etobicoke Creek Trail System & so much more. With a little TLC & a creative mind, this home could be a masterpiece. Great price, Great location, Great value!| All Light Fixtures and window Coverings. Fridge, stove, dishwasher (as is condition)
Property Details
Size
Parking
Condo
Build
Heating & Cooling
Rooms
Living
12′2″ x 25′0″
Kitchen
9′10″ x 18′2″
Dining
11′2″ x 13′11″
Prim Bdrm
11′2″ x 19′1″
2nd Br
9′0″ x 13′1″
3rd Br
10′6″ x 11′10″
Ownership Details
Ownership
Condo Policies
Taxes
Condo Fee
Source
Listing Brokerage
For Sale Nearby
Sold Nearby

- 3
- 3

- 4
- 3

- 3
- 3

- 1800 Sq. Ft.
- 3
- 3

- 2000 Sq. Ft.
- 3
- 4

- 3
- 3

- 3
- 3

- 1,600 - 1,799 Sq. Ft.
- 3
- 3
Listing information provided in part by the Toronto Regional Real Estate Board for personal, non-commercial use by viewers of this site and may not be reproduced or redistributed. Copyright © TRREB. All rights reserved.
Information is deemed reliable but is not guaranteed accurate by TRREB®. The information provided herein must only be used by consumers that have a bona fide interest in the purchase, sale, or lease of real estate.







