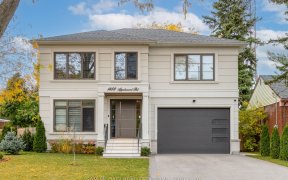
St. 903 - 1400 Dixie Rd
Dixie Rd, Serson Terrace, Mississauga, ON, L5E 3E1



Stunningly Renovated 3 Bedroom, 3 Bathroom Luxury Condo In The South Tower Of The Fairways - The 2021 Condominium Of The Year. Large Open Concept Condo With Approximately 1950 Square Feet Of Living Space And Very Tastefully Decorated. This Unit Was Renovated With Care And Features Many Upgrades. Beautiful Hardwood Floor Throughout. The...
Stunningly Renovated 3 Bedroom, 3 Bathroom Luxury Condo In The South Tower Of The Fairways - The 2021 Condominium Of The Year. Large Open Concept Condo With Approximately 1950 Square Feet Of Living Space And Very Tastefully Decorated. This Unit Was Renovated With Care And Features Many Upgrades. Beautiful Hardwood Floor Throughout. The Spacious Combined Living/Dining Rooms Offer Spectacular Southern Views Of The Surrounding Golf Courses And Lake Ontario. The Space Also Features Floor To Ceiling Windows And Custom Millwork. A Very Large Primary Bedroom Features A Huge Walk-In Closet And 3 Piece Ensuite Bathroom. Spacious Second Bedroom Is Ideal For Guests With Another 3 Piece Ensuite. Third Bedroom Could Be Used As Either A Bedroom Or Office/Den. The Building Offers A Very Active Social Community And Boasts A Large Number Of Indoor/Outdoor Amenities And Activities For You To Take Advantage Of. 5 Acres Of Beautifully Landscaped Property Feature An Outdoor Pool Area, Tennis Courts, Shuffleboard, BBQ Area With Gazebo, Putting Green And Numerous Paths To Walk And Relax On. The Historic McMaster House Is Also Available For Your Special Social Functions. Indoors Enjoy Several Lounges, A Card Room, Gym - Cardio Room, Billiards Room, Puzzle Room, Sewing Room, Full Workshop, Salon/Spa, And Library. Conveniently Located On The Border of Mississauga And Etobicoke. Close to Major Highways, Transit, Shopping And The Lake. Truly A Great Place To Call Home ! 24 Hour Security, Weekday Concierge, Pet Restrictions - No Dogs Permitted In Building. Internet Is Also Included In Maintenance Fee.
Property Details
Size
Parking
Condo
Build
Heating & Cooling
Rooms
Foyer
11′10″ x 15′7″
Kitchen
9′11″ x 11′5″
Dining
11′5″ x 11′8″
Living
14′4″ x 22′4″
Prim Bdrm
18′4″ x 20′4″
2nd Br
12′2″ x 20′8″
Ownership Details
Ownership
Condo Policies
Taxes
Condo Fee
Source
Listing Brokerage
For Sale Nearby
Sold Nearby

- 1960 Sq. Ft.
- 3
- 3

- 1665 Sq. Ft.
- 3
- 2

- 1472 Sq. Ft.
- 2
- 2

- 1,600 - 1,799 Sq. Ft.
- 2
- 2

- 1,200 - 1,399 Sq. Ft.
- 2
- 2

- 1,600 - 1,799 Sq. Ft.
- 2
- 2

- 2
- 2

- 1,400 - 1,599 Sq. Ft.
- 2
- 2
Listing information provided in part by the Toronto Regional Real Estate Board for personal, non-commercial use by viewers of this site and may not be reproduced or redistributed. Copyright © TRREB. All rights reserved.
Information is deemed reliable but is not guaranteed accurate by TRREB®. The information provided herein must only be used by consumers that have a bona fide interest in the purchase, sale, or lease of real estate.







