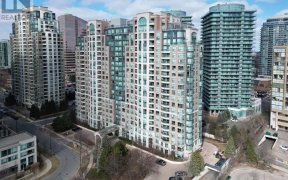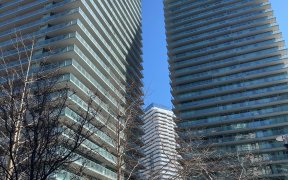
Rg18 - 23 Lorraine Dr
Lorraine Dr, North York, Toronto, ON, M2N 6Z6



Luxury 2+1 Massive Open Concept Rarely Offered Unit With Over 1200 Sqft With 2 Parking Spots. An Entertainers Dream With Luxury 2Bd/2Bth Suite With Oak Hardwood, 10Ft Ceilings & Crown Molding. Fantastic Master Bedroom With Gorgeous Ensuite Bathroom And Walk-In Closet.$$$ Spent On Custom Finishes, Including Fully Renovated Kitchen, Granite...
Luxury 2+1 Massive Open Concept Rarely Offered Unit With Over 1200 Sqft With 2 Parking Spots. An Entertainers Dream With Luxury 2Bd/2Bth Suite With Oak Hardwood, 10Ft Ceilings & Crown Molding. Fantastic Master Bedroom With Gorgeous Ensuite Bathroom And Walk-In Closet.$$$ Spent On Custom Finishes, Including Fully Renovated Kitchen, Granite Counters, Custom Lighting, Custom Breakfast Bar, Elegant Lit Coffered Ceiling & Surround Sound Wiring.Vacant Possession! Ready to Move In! Enjoy! Fridge, Stove, Dishwasher, Washer& Dryer, All Electrical Light Fixtures And All Window Coverings. All Measurement To Be Vertify.Steps To Ttc, Finch Subway Station, Restaurants, Shops, Parks And 401
Property Details
Size
Parking
Condo
Condo Amenities
Build
Heating & Cooling
Rooms
Living
13′10″ x 18′5″
Dining
14′8″ x 18′11″
Kitchen
13′3″ x 8′0″
Prim Bdrm
10′0″ x 15′9″
2nd Br
11′10″ x 8′11″
Foyer
4′2″ x 6′0″
Ownership Details
Ownership
Condo Policies
Taxes
Condo Fee
Source
Listing Brokerage
For Sale Nearby
Sold Nearby

- 2
- 2

- 2
- 2

- 1,000 - 1,199 Sq. Ft.
- 2
- 3

- 3
- 2

- 1,000 - 1,199 Sq. Ft.
- 3
- 2

- 2
- 2

- 2
- 2

- 2
- 2
Listing information provided in part by the Toronto Regional Real Estate Board for personal, non-commercial use by viewers of this site and may not be reproduced or redistributed. Copyright © TRREB. All rights reserved.
Information is deemed reliable but is not guaranteed accurate by TRREB®. The information provided herein must only be used by consumers that have a bona fide interest in the purchase, sale, or lease of real estate.







