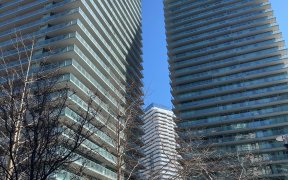
1107 - 23 Lorraine Dr
Lorraine Dr, North York, Toronto, ON, M2N 6Z6



Welcome To Your Future Home! This Bright And Spacious Two-Bedroom Plus Den, Split-Layout Unit Is Ideally For Young Family And Investors! Located Just 5 Minutes From Finch Station. Featuring Two Bathrooms And A Versatile Den That Can Easily Be Transformed Into A Dining Room Or Home Office. This Unit Offers Both Functionality And... Show More
Welcome To Your Future Home! This Bright And Spacious Two-Bedroom Plus Den, Split-Layout Unit Is Ideally For Young Family And Investors! Located Just 5 Minutes From Finch Station. Featuring Two Bathrooms And A Versatile Den That Can Easily Be Transformed Into A Dining Room Or Home Office. This Unit Offers Both Functionality And Comfort.The Reasonable Maintenance Fee Includes All Utilities-Hydro, Water, And Heating/Air Conditioning Making it An Excellent Value. Additionally, The Unit Comes With One Underground Parking Spot And A Locker For Extra Storage.The Building Itself Boasts Exceptional Amenities, Including A 24-hour Concierge Service, An Indoor Swimming Pool, Sauna, Gym, Party Room, And Billiards Room. Perfect For Both Relaxation And Entertaining. Situated In The Highly Desirable Yonge & Finch Area. Just Steps Away From Restaurants, Parks, TTC, Subway, Viva Transit, And Schools. Don't Miss Out This Fantastic Opportunity To Live In A Vibrant, Convenient Neighborhood! (id:54626)
Property Details
Size
Parking
Condo Amenities
Build
Heating & Cooling
Rooms
Living room
13′3″ x 21′3″
Kitchen
8′2″ x 8′2″
Primary Bedroom
12′10″ x 10′6″
Bedroom 2
7′1″ x 10′9″
Den
8′4″ x 11′3″
Ownership Details
Ownership
Condo Fee
For Sale Nearby
Sold Nearby

- 2
- 2

- 2
- 2

- 1,000 - 1,199 Sq. Ft.
- 2
- 3

- 3
- 2

- 1,000 - 1,199 Sq. Ft.
- 3
- 2

- 2
- 2

- 2
- 2

- 2
- 2
The trademarks REALTOR®, REALTORS®, and the REALTOR® logo are controlled by The Canadian Real Estate Association (CREA) and identify real estate professionals who are members of CREA. The trademarks MLS®, Multiple Listing Service® and the associated logos are owned by CREA and identify the quality of services provided by real estate professionals who are members of CREA.








