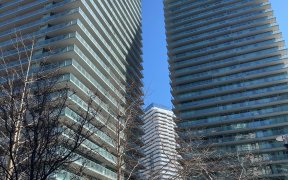
2108 - 5500 Yonge St
Yonge St, North York, Toronto, ON, M2N 7L1



Location Location Location!!!.This Bright And Spacious 2 Bedrooms 2 Full Bathrooms Corner Unit Offers Tons Of Natural Lighting With An Unobstructed South & West View And 245 Sqft Wrap Around Balcony, Accessible From Both Bedrooms And The Living Room. Walk In Closet In The Master Ensuite, Oversized Closet In The Second Bedroom. Includes... Show More
Location Location Location!!!.This Bright And Spacious 2 Bedrooms 2 Full Bathrooms Corner Unit Offers Tons Of Natural Lighting With An Unobstructed South & West View And 245 Sqft Wrap Around Balcony, Accessible From Both Bedrooms And The Living Room. Walk In Closet In The Master Ensuite, Oversized Closet In The Second Bedroom. Includes One Parking And One Secure Locker. Mins Walk To Finch Station (TTC, GO Bus, A Direct Bus Route To York University), Short Drive To 401/407, Walking Distance To All Amenities. **EXTRAS** All Existing Appliances : Fridge, Stove, Dishwasher, Washer & Dryer. All Existing Electrical Light Fixtures. All Existing Window Coverings
Additional Media
View Additional Media
Property Details
Size
Parking
Condo
Heating & Cooling
Ownership Details
Ownership
Condo Policies
Taxes
Condo Fee
Source
Listing Brokerage
Book A Private Showing
For Sale Nearby
Sold Nearby

- 2
- 2

- 2
- 2

- 2
- 2

- 1
- 1

- 1
- 1

- 1
- 1

- 1
- 1

- 700 - 799 Sq. Ft.
- 1
- 1
Listing information provided in part by the Toronto Regional Real Estate Board for personal, non-commercial use by viewers of this site and may not be reproduced or redistributed. Copyright © TRREB. All rights reserved.
Information is deemed reliable but is not guaranteed accurate by TRREB®. The information provided herein must only be used by consumers that have a bona fide interest in the purchase, sale, or lease of real estate.







