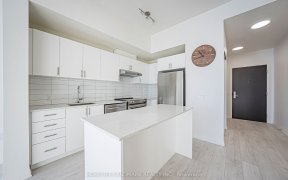
PH215 - 9000 Jane St
Jane St, Vellore Village, Vaughan, ON, L4K 0M6



WELCOME TO PENTHOUSE SUITE #PH215. THIS SUITE BOASTS COMPLETELY CUSTOM FINISHES WITH COUNTLESS UPGRADES. 1191 SQFT OF INCREDIBLE LIVING SPACE. THE SPACE COMES COMPLETE WITH S/S APPLIANCES, 10FT CEILINGS, WRAP-AROUND BALCONY WITH UNOBSTRUCTED NORTH WEST VIEWS, TON OF NATURAL LIGHT WITH FLOOR-TO-CEILING WINDOWS, CUSTOM WINDOW COVERINGS... Show More
WELCOME TO PENTHOUSE SUITE #PH215. THIS SUITE BOASTS COMPLETELY CUSTOM FINISHES WITH COUNTLESS UPGRADES. 1191 SQFT OF INCREDIBLE LIVING SPACE. THE SPACE COMES COMPLETE WITH S/S APPLIANCES, 10FT CEILINGS, WRAP-AROUND BALCONY WITH UNOBSTRUCTED NORTH WEST VIEWS, TON OF NATURAL LIGHT WITH FLOOR-TO-CEILING WINDOWS, CUSTOM WINDOW COVERINGS INCLUDED & SMOOTH CEILINGS THROUGHOUT. CUSTOM FINISHED ITEMS INCLUDE: A SPECTACULAR KITCHEN & PANTRY COMPLETE WITH BUILT-IN LED LIGHTING, WALL UNIT AND BUILT-IN CLOSET IN PRIMARY BEDROOM WITH BUILT-IN LED LIGHTING, 3 BATHROOM VANITIES, FEATURE WALL UNIT WITH STORAGE IN LIVING ROOM, BUILT-IN CLOSET IN 2ND BEDROOM, FRONT ENTRY CLOSET & A FULL SIZE LAUNDRY ROOM. **2 PARKING SPOTS** & 1 STORAGE LOCKER. AMENITIES INCLUDE: CONCIERGE, THEATRE ROOM, GAME ROOM, DINING ROOM, ROOF-TOP PARTY ROOM, BILLIARDS ROOM, BOCCE COURTS/LOUNGE, BBQ'S, GYM AND OUTDOOR POOL! DISCOVER LIVING AT CHARISMA CONDOS BUILT BY THE GREENPARK GROUP. THIS PENTHOUSE SUITE IS MOVE IN READY! A MUST SEE!
Additional Media
View Additional Media
Property Details
Size
Parking
Build
Heating & Cooling
Ownership Details
Ownership
Condo Policies
Taxes
Condo Fee
Source
Listing Brokerage
Book A Private Showing
For Sale Nearby
Sold Nearby

- 600 - 699 Sq. Ft.
- 2
- 2

- 500 - 599 Sq. Ft.
- 1
- 1

- 800 - 899 Sq. Ft.
- 2
- 2

- 600 - 699 Sq. Ft.
- 1
- 2

- 800 - 899 Sq. Ft.
- 2
- 2

- 800 - 899 Sq. Ft.
- 2
- 2

- 877 Sq. Ft.
- 2
- 2

- 600 - 699 Sq. Ft.
- 1
- 1
Listing information provided in part by the Toronto Regional Real Estate Board for personal, non-commercial use by viewers of this site and may not be reproduced or redistributed. Copyright © TRREB. All rights reserved.
Information is deemed reliable but is not guaranteed accurate by TRREB®. The information provided herein must only be used by consumers that have a bona fide interest in the purchase, sale, or lease of real estate.







