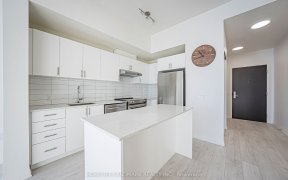
1005 - 9000 Jane St
Jane St, Vellore Village, Vaughan, ON, L4K 0M6



CHARISMA EAST TOWER. RARE SOUTH FACING CORNER UNIT LOCATED DIRECTLY ABOVE OUTDOOR POOL. 808 SQFT, 40 SQFT BALCONY, ONE PARKING SPOT, 1 STORAGE LOCKER PLUS BONUS 1 PREMIUM 47 SQFT STORAGE ROOM ON 4TH FLOOR. WRAP-AROUND 9 FEET FLOOR-TO-CEILING WINDOWS WITH BLINDS. 2 BRDM, 2 BATHS, APPLIANCES & ENSUITE WASHER/DRYER. WIFI INCL IN MAIN FEES.... Show More
CHARISMA EAST TOWER. RARE SOUTH FACING CORNER UNIT LOCATED DIRECTLY ABOVE OUTDOOR POOL. 808 SQFT, 40 SQFT BALCONY, ONE PARKING SPOT, 1 STORAGE LOCKER PLUS BONUS 1 PREMIUM 47 SQFT STORAGE ROOM ON 4TH FLOOR. WRAP-AROUND 9 FEET FLOOR-TO-CEILING WINDOWS WITH BLINDS. 2 BRDM, 2 BATHS, APPLIANCES & ENSUITE WASHER/DRYER. WIFI INCL IN MAIN FEES. 24 HR CONCIERGE, GYM, POOL, ROOF TOP BBQ, PARTY ROOMS, BILLIARDS & BOCCI COURT. ACROSS VAUGHAN MILLS MALL, RESTAURANTS, HWY 400 & PUBLIC TRANSIT.
Property Details
Size
Parking
Build
Heating & Cooling
Ownership Details
Ownership
Condo Policies
Taxes
Condo Fee
Source
Listing Brokerage
Book A Private Showing
For Sale Nearby
Sold Nearby

- 600 - 699 Sq. Ft.
- 2
- 2

- 500 - 599 Sq. Ft.
- 1
- 1

- 800 - 899 Sq. Ft.
- 2
- 2

- 600 - 699 Sq. Ft.
- 1
- 2

- 800 - 899 Sq. Ft.
- 2
- 2

- 800 - 899 Sq. Ft.
- 2
- 2

- 877 Sq. Ft.
- 2
- 2

- 600 - 699 Sq. Ft.
- 1
- 1
Listing information provided in part by the Toronto Regional Real Estate Board for personal, non-commercial use by viewers of this site and may not be reproduced or redistributed. Copyright © TRREB. All rights reserved.
Information is deemed reliable but is not guaranteed accurate by TRREB®. The information provided herein must only be used by consumers that have a bona fide interest in the purchase, sale, or lease of real estate.







