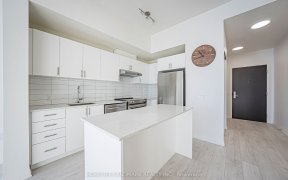
2425 - 9000 Jane St
Jane St, Vellore Village, Vaughan, ON, L4K 0M6



Discover modern living in this stylish 1-bedroom + den, 2-bathroom condo at Charisma Tower. Offering 655 sq ft of interior space and a 50 sq ft balcony, this residence provides a comfortable and sophisticated lifestyle in the heart of Vaughan. Enjoy the bright and airy ambiance created by 9 ceilings. The kitchen, a focal point, features... Show More
Discover modern living in this stylish 1-bedroom + den, 2-bathroom condo at Charisma Tower. Offering 655 sq ft of interior space and a 50 sq ft balcony, this residence provides a comfortable and sophisticated lifestyle in the heart of Vaughan. Enjoy the bright and airy ambiance created by 9 ceilings. The kitchen, a focal point, features significant builder upgrades: smooth ceilings, premium quartz countertops and backsplash, extended upper cabinets, and a refined light valence. Owner upgrades include motorized blinds, undercabinet lighting, a microwave hood fan, and custom lighting, enhancing both functionality and style. The versatile den, complete with an optional custom IKEA closet, offers flexible living space. A full-size washer and dryer add convenience to your daily routine. The primary bedroom provides a tranquil retreat with ample closet space. Two elegantly appointed bathrooms showcase modern finishes. Residents enjoy access to exceptional amenities: an outdoor pool and terrace, a fitness club and yoga studio, a serenity lounge, a pet grooming salon, the Charisma Bocce Courts & Lounge, and 24/7 concierge service. Welcome home!
Property Details
Size
Parking
Build
Heating & Cooling
Ownership Details
Ownership
Condo Policies
Taxes
Condo Fee
Source
Listing Brokerage
Book A Private Showing
For Sale Nearby
Sold Nearby

- 600 - 699 Sq. Ft.
- 2
- 2

- 500 - 599 Sq. Ft.
- 1
- 1

- 800 - 899 Sq. Ft.
- 2
- 2

- 600 - 699 Sq. Ft.
- 1
- 2

- 800 - 899 Sq. Ft.
- 2
- 2

- 800 - 899 Sq. Ft.
- 2
- 2

- 877 Sq. Ft.
- 2
- 2

- 600 - 699 Sq. Ft.
- 1
- 1
Listing information provided in part by the Toronto Regional Real Estate Board for personal, non-commercial use by viewers of this site and may not be reproduced or redistributed. Copyright © TRREB. All rights reserved.
Information is deemed reliable but is not guaranteed accurate by TRREB®. The information provided herein must only be used by consumers that have a bona fide interest in the purchase, sale, or lease of real estate.







