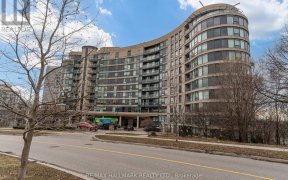
Ph111 - 18 Valley Woods Rd
Valley Woods Rd, North York, Toronto, ON, M3A 0A1



Find your new home at Bellair Gardens! Spacious & Bright 2 Bedroom + Den Suite With 2 Full Baths, Locker, Parking & Balcony W/Unobstructed Views! Unit Features a very practical layout with generous interior spaces ideal to fit every lifestyle! The Large Kitchen & Servery Area are Efficiently Laid Out With Quartz Counter Tops, Slate...
Find your new home at Bellair Gardens! Spacious & Bright 2 Bedroom + Den Suite With 2 Full Baths, Locker, Parking & Balcony W/Unobstructed Views! Unit Features a very practical layout with generous interior spaces ideal to fit every lifestyle! The Large Kitchen & Servery Area are Efficiently Laid Out With Quartz Counter Tops, Slate Backsplash plus a Sizeable Island And Plenty Of Storage. The Spacious Primary Bedroom provides a Full Closet & A 4-Piece Ensuite. The Functional Den Is Large Enough For An Office Space, Study or Library. Floor To Ceiling Windows & Large Balcony for your outdoor entertaining complete this Elegant Unit! 18 Valley Woods Rd. enjoys a strategic location that offers easy access to DVP, 401, TTC & a Wide Range of Amenities. Nearby Parks and Green Spaces Provide Opportunities for Outdoor Activities. Outdoor Bbq Area, Exercise, Multi-Purpose/Party Rooms. Come & See! Upgraded Laminated Flooring throughout (2021), LG Front Door Washer/Dryer & Dishwasher (2021), Cabinet Doors in Kitchen (2021), Mirror Closets in Living/Principal Room (2021), Glass Shower Panel (2021), Upgraded Light Fixtures (2021).
Property Details
Size
Parking
Condo
Condo Amenities
Build
Heating & Cooling
Rooms
Living
10′2″ x 21′5″
Dining
10′2″ x 21′5″
Kitchen
7′8″ x 15′5″
Prim Bdrm
9′3″ x 12′1″
2nd Br
10′3″ x 11′6″
Den
7′10″ x 7′10″
Ownership Details
Ownership
Condo Policies
Taxes
Condo Fee
Source
Listing Brokerage
For Sale Nearby
Sold Nearby

- 2
- 2

- 2
- 2

- 2
- 2

- 900 - 999 Sq. Ft.
- 2
- 2

- 600 - 699 Sq. Ft.
- 2
- 2

- 700 - 799 Sq. Ft.
- 2
- 2

- 800 - 899 Sq. Ft.
- 2
- 2

- 500 - 599 Sq. Ft.
- 1
- 1
Listing information provided in part by the Toronto Regional Real Estate Board for personal, non-commercial use by viewers of this site and may not be reproduced or redistributed. Copyright © TRREB. All rights reserved.
Information is deemed reliable but is not guaranteed accurate by TRREB®. The information provided herein must only be used by consumers that have a bona fide interest in the purchase, sale, or lease of real estate.







