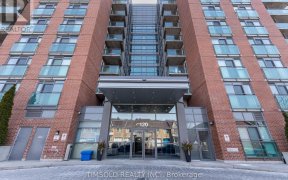
Ph#924 - 120 Dallimore Cir
Dallimore Cir, North York, Toronto, ON, M3C 4J1



Welcome To This Gorgeous Penthouse Suite! One Of The Largest Corner Unit In The Building! Split Floor Plan, 2 Bedroom, 2 Bath, 2 Parking Spots Close To Elevator & 1 Locker. Large Expanses Of Windows Offering Views Of Toronto Skyline! New Laminate Floor Throughout, 9Ceiling, Open Concept Living Space, New Kitchen W/Extended Cabinets,...
Welcome To This Gorgeous Penthouse Suite! One Of The Largest Corner Unit In The Building! Split Floor Plan, 2 Bedroom, 2 Bath, 2 Parking Spots Close To Elevator & 1 Locker. Large Expanses Of Windows Offering Views Of Toronto Skyline! New Laminate Floor Throughout, 9Ceiling, Open Concept Living Space, New Kitchen W/Extended Cabinets, Upgraded Appliances, Build In Fireplace with Accent Wall, Double Closets In Both Bedrooms W/Professionally Installed Organizers, All Doors Are New, Upgraded Light Fixtures In Both Bedrooms. Open Balcony W/Vinyl Floor Covering To Enjoy For Your Outdoor Space! Amenities Include: Indoor Pool, Gym, Media Room/Cinema, Meeting/Function Room, Sauna, Concierge. Close To Shopping, Restaurants, Must See! Fridge, Stove, Dishwasher, Microwave/Exhaust. Double Sink. Washer/Dryer. Over Toilet Cabinets. Electric Light Fixtures, Fire Place, Window Coverings. 2 Parkings 1 Locker
Property Details
Size
Parking
Condo
Condo Amenities
Build
Heating & Cooling
Rooms
Living
10′0″ x 18′1″
Kitchen
7′9″ x 7′9″
Dining
10′0″ x 18′1″
Prim Bdrm
8′11″ x 10′8″
2nd Br
8′11″ x 10′8″
Ownership Details
Ownership
Condo Policies
Taxes
Condo Fee
Source
Listing Brokerage
For Sale Nearby
Sold Nearby

- 1
- 1

- 1
- 1

- 2
- 2

- 2
- 2

- 2
- 1

- 2
- 2

- 2
- 2

- 600 - 699 Sq. Ft.
- 1
- 1
Listing information provided in part by the Toronto Regional Real Estate Board for personal, non-commercial use by viewers of this site and may not be reproduced or redistributed. Copyright © TRREB. All rights reserved.
Information is deemed reliable but is not guaranteed accurate by TRREB®. The information provided herein must only be used by consumers that have a bona fide interest in the purchase, sale, or lease of real estate.







