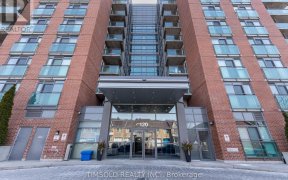


You're going to love Red Hot Condo and the entire Banbury-Don Mills neighbourhood. With an abundance of parks, playgrounds, walking trails and bike paths, it's easy to see why familes flock to the area. Despite having mother nature at your doorstep, any and all amenities are a short walk or drive away! Restaurants, retail, rinks, you name... Show More
You're going to love Red Hot Condo and the entire Banbury-Don Mills neighbourhood. With an abundance of parks, playgrounds, walking trails and bike paths, it's easy to see why familes flock to the area. Despite having mother nature at your doorstep, any and all amenities are a short walk or drive away! Restaurants, retail, rinks, you name it, and with 277 transit stops in the neighbourhood, getting around is already a breeze. Just imagine how accessible the entire city will become once the long-anticipated Eglinton LRT opens right down the road!Add in the fantastic schools and easy access to the highway, and this neighbourhood is not one to be missed!The building is tucked away on Dallimore Circle, where the quiet atmosphere feels more like a suburban cul-de-sac. The private 200sqft patio exclusive to this ground floor unit gives the feeling of owning a house without all the cost and upkeep. This unit boasts an extremely functional floor plan with no space wasted. New flooring installed throughout, fresh paint, as well as a brand new washer and dryer, mean that you can just move in and enjoy. Propane bbqs allowed on the patio (bbq included) and don't forget the amazing media room, gym, party room, indoor pool and sauna! This unit also includes a locker on the same floor and a private parking space along with a personal bike rack. Come take a look at unit 128 and you'll never want to leave! New flooring throughout, fresh paint, brand new washer/dryer. Propane bbqs allowed on patio. Amazing media room, gym, party room, indoor pool & sauna! Unit incl a locker on the same floor & a private parking space with a personal bike rack.
Additional Media
View Additional Media
Property Details
Size
Parking
Condo
Condo Amenities
Build
Heating & Cooling
Rooms
Living
10′10″ x 12′9″
Kitchen
7′2″ x 8′6″
Breakfast
8′5″ x 8′6″
Prim Bdrm
11′6″ x 12′2″
2nd Br
7′10″ x 11′7″
Bathroom
5′0″ x 8′4″
Ownership Details
Ownership
Condo Policies
Taxes
Condo Fee
Source
Listing Brokerage
Book A Private Showing
For Sale Nearby
Sold Nearby

- 1
- 1

- 1
- 1

- 2
- 2

- 2
- 2

- 2
- 1

- 2
- 2

- 2
- 2

- 600 - 699 Sq. Ft.
- 1
- 1
Listing information provided in part by the Toronto Regional Real Estate Board for personal, non-commercial use by viewers of this site and may not be reproduced or redistributed. Copyright © TRREB. All rights reserved.
Information is deemed reliable but is not guaranteed accurate by TRREB®. The information provided herein must only be used by consumers that have a bona fide interest in the purchase, sale, or lease of real estate.








