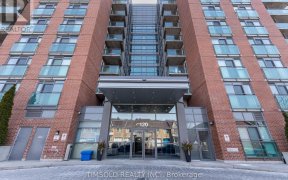
915 - 120 Dallimore Cir
Dallimore Cir, North York, Toronto, ON, M3C 4J1



Stylish & Chic! Here Is Your Chance To Own This Stunning 1 + 1 Bdrm In The Heart Of The Prominent Banbury-Don Mills Area. This Bright and Spacious Condo Has An Open Concept Layout & Upgraded Kitchen Which Is Perfect For Entertaining. The Modern Kitchen Boasts Sleek Quartz Countertops, Undermount Sink & Stainless Steel Appliances. The Den... Show More
Stylish & Chic! Here Is Your Chance To Own This Stunning 1 + 1 Bdrm In The Heart Of The Prominent Banbury-Don Mills Area. This Bright and Spacious Condo Has An Open Concept Layout & Upgraded Kitchen Which Is Perfect For Entertaining. The Modern Kitchen Boasts Sleek Quartz Countertops, Undermount Sink & Stainless Steel Appliances. The Den Can Be Used As An Office Or 2nd Bdrm W/Added Storage & Removable Screen. Relax On The Private Balcony W/South Facing Unobstructed City Views. Tons Of Natural Light! Enjoy Fantastic Building Amenities W/Fully Equipped Fitness Center, Indoor Pool & Hot Tub, Party Room & Lounge, Outdoor BBQ, 24/7 Concierge, Billiards Room, Guest Suites & More. Unbeatable Location! You're just minutes from Shops at Don Mills, Grocery Stores, Parks, Top-Rated Schools And Tranquil Moccasin Ravine Trail. Easy Access To The DVP & Public Transit Makes Commuting A Breeze! Whether You Are First Time Buyers, Young Professionals, Or Investors - This Condo Is For You! Don't Miss Out On This Incredible Opportunity! Book Your Showing Today! (id:54626)
Additional Media
View Additional Media
Property Details
Size
Parking
Condo
Condo Amenities
Build
Heating & Cooling
Rooms
Foyer
5′6″ x 5′6″
Kitchen
8′7″ x 10′9″
Living room
10′9″ x 14′5″
Bedroom
9′11″ x 11′1″
Ownership Details
Ownership
Condo Fee
Book A Private Showing
For Sale Nearby
Sold Nearby

- 1
- 1

- 1
- 1

- 2
- 2

- 2
- 2

- 2
- 1

- 2
- 2

- 2
- 2

- 600 - 699 Sq. Ft.
- 1
- 1
The trademarks REALTOR®, REALTORS®, and the REALTOR® logo are controlled by The Canadian Real Estate Association (CREA) and identify real estate professionals who are members of CREA. The trademarks MLS®, Multiple Listing Service® and the associated logos are owned by CREA and identify the quality of services provided by real estate professionals who are members of CREA.








