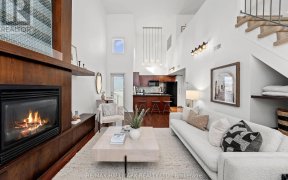
Ph 505 - 10 Wellesley Pl
Wellesley Pl, Downtown Toronto, Toronto, ON, M4Y 1B1



Tucked Away On A Quiet Backstreet Sits A Rare Breed; A Sun-Filled 2-Storey Loft Only Steps Away From Toronto's Bloor Street Buzz Replete With Amenities, Restaurants & Transit In Every Direction.A Small Wedge Of Toronto's 1950'S Roots Safeguarded From The Glass, The Concrete & The Mundane.Instead, Uncover A Dream Apartment On The Penthouse...
Tucked Away On A Quiet Backstreet Sits A Rare Breed; A Sun-Filled 2-Storey Loft Only Steps Away From Toronto's Bloor Street Buzz Replete With Amenities, Restaurants & Transit In Every Direction.A Small Wedge Of Toronto's 1950'S Roots Safeguarded From The Glass, The Concrete & The Mundane.Instead, Uncover A Dream Apartment On The Penthouse Floor Of Downtown's Historical Steam-Fired Power Plant.Re-Purposed By Aykler Developments In 2008, This 3-Storey Industrial Building Preserved The Original 200-Foot Landmark Smoke Stack & Added 3 Floors To The 31 Suite Locale. Here? Expect The Unexpected. This Inspired Space Will Capture Your Attention And, Quite Frankly,Never Let You Go! Highlights Include North&South Exposures, Raw & Sweeping Ceilings, An Oversized Skylight Directing Natural Light Through The Centre Staircase, Revealed Duct Work, Artful Rooms, A Generous Kitchen W/Enviable 300 Sq. Ft Terrace & Limitless Views! The Possibility Is Everywhere;For Our Romantics, Doers & Thinkers Alike! Incl: Fridge, D/W, Gas Stove, M/W, Washer, Dryer, Window Coverings, Dining Room B/I, Chandelier In Br 2, All Lighting, Decking Tile, Gas Bbq Hookup, 2 Lockers, 1 Parking. See Attachments For Info On Parking, Lockers, Pets & Rental Rules!
Property Details
Size
Parking
Build
Rooms
Living
10′0″ x 16′4″
Dining
10′11″ x 13′3″
Kitchen
8′7″ x 11′5″
Prim Bdrm
9′7″ x 13′3″
2nd Br
9′5″ x 9′10″
Foyer
8′7″ x 8′9″
Ownership Details
Ownership
Condo Policies
Taxes
Condo Fee
Source
Listing Brokerage
For Sale Nearby
Sold Nearby

- 1

- 0 - 499 Sq. Ft.
- 1

- 1
- 1

- 1
- 2

- 900 Sq. Ft.
- 1
- 2

- 1
- 1

- 1
- 1

- 0 - 499 Sq. Ft.
- 1
Listing information provided in part by the Toronto Regional Real Estate Board for personal, non-commercial use by viewers of this site and may not be reproduced or redistributed. Copyright © TRREB. All rights reserved.
Information is deemed reliable but is not guaranteed accurate by TRREB®. The information provided herein must only be used by consumers that have a bona fide interest in the purchase, sale, or lease of real estate.







