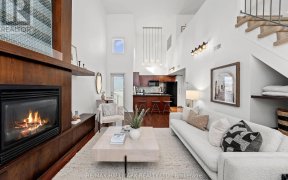


Step into this stunning 1+1 bed, 2 bath condo loft in the heart of downtown Toronto. Boasting soaring 16-foot ceilings and expansive windows, this home is flooded with natural light, creating an airy and inviting ambiance. The open-concept kitchen, dining, and living area is perfect for entertaining, complemented by a cozy gas fireplace.... Show More
Step into this stunning 1+1 bed, 2 bath condo loft in the heart of downtown Toronto. Boasting soaring 16-foot ceilings and expansive windows, this home is flooded with natural light, creating an airy and inviting ambiance. The open-concept kitchen, dining, and living area is perfect for entertaining, complemented by a cozy gas fireplace. The spacious main bedroom overlooks the entire home and features a walk-in closet, providing both comfort and style. Additional highlights include ensuite laundry and a versatile den for your work-from-home or guest needs. Located in a highly desirable neighborhood, you'll be steps away from entertainment, shopping, bars, restaurants, and parks. Don't miss this unique urban retreat!
Property Details
Size
Parking
Condo
Condo Amenities
Build
Heating & Cooling
Rooms
Living
11′8″ x 21′3″
Dining
11′8″ x 21′3″
Kitchen
8′4″ x 10′2″
Prim Bdrm
10′9″ x 11′10″
Den
69′6″ x 11′10″
Ownership Details
Ownership
Condo Policies
Taxes
Condo Fee
Source
Listing Brokerage
Book A Private Showing
For Sale Nearby
Sold Nearby

- 1
- 2

- 1
- 1

- 600 - 699 Sq. Ft.
- 1
- 1

- 1
- 2

- 600 - 699 Sq. Ft.
- 1
- 1

- 600 - 699 Sq. Ft.
- 1
- 1

- 600 - 699 Sq. Ft.
- 1
- 1

- 1
- 1
Listing information provided in part by the Toronto Regional Real Estate Board for personal, non-commercial use by viewers of this site and may not be reproduced or redistributed. Copyright © TRREB. All rights reserved.
Information is deemed reliable but is not guaranteed accurate by TRREB®. The information provided herein must only be used by consumers that have a bona fide interest in the purchase, sale, or lease of real estate.








