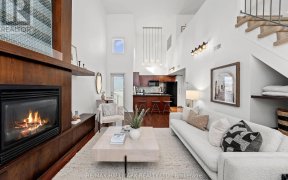
101 - 10 Wellesley Pl
Wellesley Pl, Downtown Toronto, Toronto, ON, M4Y 1B1



Steam Plant Loft conversion stands out in Toronto's condo market. Nestled on a quiet side street in revitalized St James Town, Bloor/Jarvis corridor. This industrial-style boutique hard loft is a winner! The open-concept living dining kitchen space is flooded with NE daylight, featuring a huge kitchen bar, gas cooking, cozy gas fireplace... Show More
Steam Plant Loft conversion stands out in Toronto's condo market. Nestled on a quiet side street in revitalized St James Town, Bloor/Jarvis corridor. This industrial-style boutique hard loft is a winner! The open-concept living dining kitchen space is flooded with NE daylight, featuring a huge kitchen bar, gas cooking, cozy gas fireplace designed with ample space for entertaining, accommodates two bedrooms-each with closets- a dedicated workspace, and a 4-piece bathroom with ensuite laundry. Move-in ready, freshly painted, new light laminate hardwood floors, stainless steel appliances. Loft lovers will appreciate high concrete ceilings, floor-to ceiling warehouse windows, exposed brick accents, and industrial finishes. Additional perks include: a 12ft x 6ft storage locker, party room, bike racks, & a stunning rooftop terrace garden offering treed city views to relax & BBQ with friends. Walk to Dog Park, Community Centre, bars Resto's Cafe's Grocery, U of T /TMU, nearby transit & subway. This unique loft offers great potential future value. Don't miss out! (id:54626)
Additional Media
View Additional Media
Property Details
Size
Parking
Condo Amenities
Build
Heating & Cooling
Rooms
Living room
11′0″ x 21′3″
Dining room
11′0″ x 21′3″
Kitchen
8′7″ x 12′9″
Primary Bedroom
10′7″ x 11′8″
Bathroom
4′1″ x 8′7″
Bedroom 2
11′1″ x 15′5″
Ownership Details
Ownership
Condo Fee
Book A Private Showing
For Sale Nearby
Sold Nearby

- 1

- 0 - 499 Sq. Ft.
- 1

- 1
- 1

- 1
- 2

- 900 Sq. Ft.
- 1
- 2

- 1
- 1

- 1,000 - 1,199 Sq. Ft.
- 2
- 2

- 1
- 1
The trademarks REALTOR®, REALTORS®, and the REALTOR® logo are controlled by The Canadian Real Estate Association (CREA) and identify real estate professionals who are members of CREA. The trademarks MLS®, Multiple Listing Service® and the associated logos are owned by CREA and identify the quality of services provided by real estate professionals who are members of CREA.








