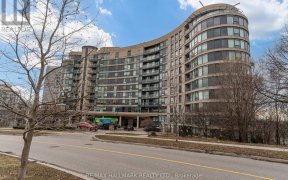
Gph3 - 18 Valley Woods Rd
Valley Woods Rd, North York, Toronto, ON, M3A 0A1



Welcome, to Bellair Gardens. Luxury living at its finest in this Grand Penthouse, offering 1223 square feet of opulent space. With a split bedroom layout, this residence boasts exquisite hardwood floors, elegant crown molding, and the warmth of a fireplace, creating an inviting ambiance throughout. The attention to detail is evident with...
Welcome, to Bellair Gardens. Luxury living at its finest in this Grand Penthouse, offering 1223 square feet of opulent space. With a split bedroom layout, this residence boasts exquisite hardwood floors, elegant crown molding, and the warmth of a fireplace, creating an inviting ambiance throughout. The attention to detail is evident with custom built-ins and Hunter Douglas blinds enhancing the sophistication of each room. Enjoy the convenience of an HTD multi-room audio system, perfect for entertaining or relaxing in style. Step onto the expansive 172 square foot balcony and be captivated by breathtaking views of both the Toronto and Mississauga skylines, providing a picturesque backdrop for any occasion. This unit also offers practicality with two parking spaces and a locker, ensuring ample storage for your belongings. Conveniently located with easy access to major highways and TTC at your doorstep, this property offers the perfect blend of luxury, comfort, and accessibility. Don't miss your opportunity to experience unparalleled living in this extraordinary penthouse. Stop searching, start living. Lets make this unit your new home!
Property Details
Size
Parking
Condo
Build
Heating & Cooling
Rooms
Living
14′1″ x 14′4″
Dining
8′9″ x 13′10″
Kitchen
9′3″ x 12′8″
Prim Bdrm
12′0″ x 16′8″
2nd Br
9′9″ x 12′5″
Den
8′1″ x 8′7″
Ownership Details
Ownership
Condo Policies
Taxes
Condo Fee
Source
Listing Brokerage
For Sale Nearby
Sold Nearby

- 2
- 2

- 2
- 2

- 2
- 2

- 900 - 999 Sq. Ft.
- 2
- 2

- 900 - 999 Sq. Ft.
- 2
- 2

- 600 - 699 Sq. Ft.
- 2
- 2

- 700 - 799 Sq. Ft.
- 2
- 2

- 800 - 899 Sq. Ft.
- 2
- 2
Listing information provided in part by the Toronto Regional Real Estate Board for personal, non-commercial use by viewers of this site and may not be reproduced or redistributed. Copyright © TRREB. All rights reserved.
Information is deemed reliable but is not guaranteed accurate by TRREB®. The information provided herein must only be used by consumers that have a bona fide interest in the purchase, sale, or lease of real estate.







