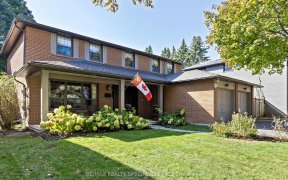


Welcome To This Executive Home In The Prestigious Lorne Park Community. This Gorgeously Updated 2-Storey Residence Offers Approximately 4,536 Sq Ft Of Total Living Space On A Private, Fully Fenced 100 X 213 Ft Lot. Boasting 5+1 Bedrooms And 4 Bathrooms, This Property Is Designed For Luxurious Family Living. Located Near Top-Rated Schools...
Welcome To This Executive Home In The Prestigious Lorne Park Community. This Gorgeously Updated 2-Storey Residence Offers Approximately 4,536 Sq Ft Of Total Living Space On A Private, Fully Fenced 100 X 213 Ft Lot. Boasting 5+1 Bedrooms And 4 Bathrooms, This Property Is Designed For Luxurious Family Living. Located Near Top-Rated Schools Such As Tecumseh Public School And Lorne Park Secondary School. Enjoy Nearby Amenities Including Port Credit & Clarkson Village, The Mississauga Golf & Country Club, And Lakefront Promenade Park. As You Enter, You'll Be Greeted By A Grand Foyer With Full-Height Millwork, Crown Molding, And Hardwood Flooring That Extends Throughout The Home. The Living Room Features Custom Full-Height Built-In Shelving, A Gas Fireplace With A Travertine Stone Surround, And Large Windows That Overlook Both The Front And Backyards. The Expansive Family Room, Complete With A Gas Fireplace And Large Windows, Opens To A Raised Composite Deck, Perfect For Both Intimate Gatherings And Large-Scale Entertaining. The Adjacent Chef's Kitchen, Updated In 2021, Features High-End Stainless-Steel Appliances, Quartz Countertops, And Custom Cabinetry, Providing Both Functionality And Elegance. The Adjacent Dining Room Exudes Elegance With Its Chandelier, Full-Height Millwork, And A Large Window That Offers Views Of The Backyard. The Primary Bedroom Is A True Retreat, Offering A 5-Piece Ensuite With A Deep Soaker Tub And Custom-Built Cabinetry. 4 Additional Bedrooms Are Spacious And Thoughtfully Designed With Built-In Shelving And Large Windows. The Finished Lower Level Is Ideal For Entertaining, Featuring A Recreation Room With A Wet Bar, A Sixth Bedroom, A 3-Piece Bathroom, And A Walkout To The Covered Porch. The Backyard Oasis Is Perfect For Relaxation, Featuring An Inground Pool, Mature Trees, A Stone/Brick Walkway, And A Garden Shed. The Landscaped Front Yard Includes A 6-Car Driveway And A 2-Car Garage, Providing Ample Parking And Storage. The Open-Concept Layout, Abundance Of Natural Light, New LED Pot Lights, Smart Home Monitoring, And Updated Electrical Fixtures Throughout Make This Home A Perfect Blend Of Luxury And Practicality.
Property Details
Size
Parking
Build
Heating & Cooling
Utilities
Rooms
Living
22′10″ x 13′1″
Dining
11′2″ x 13′6″
Kitchen
11′2″ x 17′10″
Family
13′10″ x 18′6″
Prim Bdrm
15′10″ x 14′3″
2nd Br
11′4″ x 13′8″
Ownership Details
Ownership
Taxes
Source
Listing Brokerage
For Sale Nearby
Sold Nearby

- 6
- 4

- 5
- 4

- 2,500 - 3,000 Sq. Ft.
- 6
- 4

- 5
- 5

- 3
- 3

- 4
- 3

- 5
- 4

- 5
- 4
Listing information provided in part by the Toronto Regional Real Estate Board for personal, non-commercial use by viewers of this site and may not be reproduced or redistributed. Copyright © TRREB. All rights reserved.
Information is deemed reliable but is not guaranteed accurate by TRREB®. The information provided herein must only be used by consumers that have a bona fide interest in the purchase, sale, or lease of real estate.








