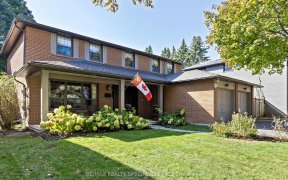
1257 Tecumseh Park Dr
Tecumseh Park Dr, Lorne Park, Mississauga, ON, L5H 2W5



This exquisitely renovated residence, completed in 2023, stands as a testament to luxury and craftsmanship, with no expense spared in its transformation. Spanning over 8,100 + square feet of luxurious living space, the home features 4+1 spacious bedrooms and 5 bathrooms, exuding an air of grandeur throughout. Nestled on an expansive and... Show More
This exquisitely renovated residence, completed in 2023, stands as a testament to luxury and craftsmanship, with no expense spared in its transformation. Spanning over 8,100 + square feet of luxurious living space, the home features 4+1 spacious bedrooms and 5 bathrooms, exuding an air of grandeur throughout. Nestled on an expansive and rarely offered 135 x 580-foot private lot, this property is situated on one of the most desirable streets in Lorne Park. The stunning double-story great room, adorned with floor-to-ceiling windows and an open flame gas fireplace, seamlessly connects to a custom kitchen that opens up to a backyard oasis. A captivating four-seasons room offers an ideal backdrop for a sophisticated home office, boasting breathtaking views. For those who love to entertain, the open-concept living and dining spaces are nothing short of a dream. The generous primary bedroom is a true retreat, featuring a gas fireplace, private patio access, a lavish 6-piece en-suite with his-and-hers showers, and an ample walk-in closet. The thoughtfully designed basement includes a separate walk-up entrance, an additional laundry room, games room, a rec room, a mudroom, a wine cellar, and an extra bedroom, ensuring ample space for relaxation and entertainment.
Additional Media
View Additional Media
Property Details
Size
Parking
Lot
Build
Heating & Cooling
Utilities
Ownership Details
Ownership
Taxes
Source
Listing Brokerage
Book A Private Showing
For Sale Nearby
Sold Nearby

- 8229 Sq. Ft.
- 5
- 7

- 5400 Sq. Ft.
- 5
- 5

- 8200 Sq. Ft.
- 6
- 6

- 1,500 - 2,000 Sq. Ft.
- 4
- 3

- 3220 Sq. Ft.
- 4
- 4

- 5
- 3

- 6
- 8

- 4
- 4
Listing information provided in part by the Toronto Regional Real Estate Board for personal, non-commercial use by viewers of this site and may not be reproduced or redistributed. Copyright © TRREB. All rights reserved.
Information is deemed reliable but is not guaranteed accurate by TRREB®. The information provided herein must only be used by consumers that have a bona fide interest in the purchase, sale, or lease of real estate.







