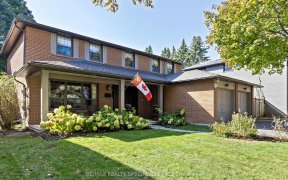


Nestled On A Secluded, Tree-Lined Cul-De-Sac With Only 6 Residences, This Custom-Built Estate Offers An Unparalleled Blend Of Elegance, Space & Privacy In The Heart Of Lorne Park. Set On A Sprawling Half-Acre Corner Lot, This Magnificent Home Spans Approx 11,000 Sqft. Of Luxurious Living Space, Featuring 5+1 Beds & 8 Baths, Thoughtfully... Show More
Nestled On A Secluded, Tree-Lined Cul-De-Sac With Only 6 Residences, This Custom-Built Estate Offers An Unparalleled Blend Of Elegance, Space & Privacy In The Heart Of Lorne Park. Set On A Sprawling Half-Acre Corner Lot, This Magnificent Home Spans Approx 11,000 Sqft. Of Luxurious Living Space, Featuring 5+1 Beds & 8 Baths, Thoughtfully Designed For Multi-Generational Living. A Grand 2-Storey Foyer W/ Soaring Ceilings Sets The Stage For The Exquisite Interiors, Where Sophistication Meets Functionality. The Main Level Showcases A Formal Office W/ A Gas F/P A Refined Dining Room W/ A Server & A Breathtaking Great Room W/ Dramatic 2-Storey Ceilings. A Family Room, An Intimate Home Study, And A Main-Floor Bedroom W/ A Pvt Ensuite Provide The Ultimate In Comfort & Versatility. The Chefs Kitchen Is A Culinary Masterpiece, Boasting Calacatta Quartz Countertops, Premium S/S Appls, An Oversized Waterfall Island & A Convenient Butlers Pantry. Dbl French Doors Open To A Covered Patio, Blending Indoor & Outdoor Living. The Upper Level Is Designed For Ultimate Luxury, Featuring 4 Generously Sized Bedrooms, Each W/ Its Own Private Ensuite. The Primary Suite Is A Sanctuary, Complete W/ A Pvt Balcony Overlooking The Bkyd, A Custom W/I Closet & A Spa-Inspired 5-Pc Ensuite. A Newly Reno'd Laundry Room & B/I Coffee Bar Add An Extra Touch Of Sophistication. The Fully Finished Lower Level Is An Entertainers Dream, Offering A Custom Wet Bar, A Temperature-Controlled Wine Cellar, A Home Theatre Area & A Fitness Studio. An Elevator Provides Access To All 3 Levels, While Heated Flooring & B/I Ceiling Speakers Elevate The Home's Ambiance. A Striking Circular Driveway Accommodates 10 Vehicles, Complementing The 3-Car Garage, While The Landscaped Front Yard Enhances The Homes Stately Presence. The Pvt Bkyd Is A True Outdoor Retreat, Complete W/ Mature Trees, Lush Greenery & A Covered Patio W/ A B/I BBQ & F/P.
Additional Media
View Additional Media
Property Details
Size
Parking
Lot
Build
Heating & Cooling
Utilities
Ownership Details
Ownership
Taxes
Source
Listing Brokerage
Book A Private Showing
For Sale Nearby
Sold Nearby

- 3
- 3

- 5
- 7

- 8150 Sq. Ft.
- 5
- 7

- 5
- 4

- 6
- 4

- 4536 Sq. Ft.
- 6
- 4

- 3
- 3

- 4206 Sq. Ft.
- 4
- 3
Listing information provided in part by the Toronto Regional Real Estate Board for personal, non-commercial use by viewers of this site and may not be reproduced or redistributed. Copyright © TRREB. All rights reserved.
Information is deemed reliable but is not guaranteed accurate by TRREB®. The information provided herein must only be used by consumers that have a bona fide interest in the purchase, sale, or lease of real estate.








