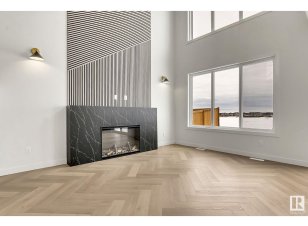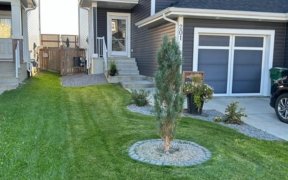


Welcome to this stunning home located in beautiful community of Meadowview in Leduc! This spacious 3-bedroom, 2.5-bathroom home boasts a bright & open living room with impressive open-to-above ceilings and large windows, filling the space with natural light. Kitchen features quartz countertops, custom cabinetry with pot and pan drawers, a... Show More
Welcome to this stunning home located in beautiful community of Meadowview in Leduc! This spacious 3-bedroom, 2.5-bathroom home boasts a bright & open living room with impressive open-to-above ceilings and large windows, filling the space with natural light. Kitchen features quartz countertops, custom cabinetry with pot and pan drawers, a walk-through pantry, built-in appliances, and a gorgeous waterfall island. The home also includes upgraded ceiling designs, a custom master shower, soft-close cabinetry, and modern railing. Enjoy the convenience of a side entrance to the basement, 9-foot ceilings throughout the main, second floor, and basement, as well as an upstairs laundry room, MDF shelving, and organizers. Additional upgrades include lighting fixtures, hardware, and a stylish exterior with stone, premium vinyl siding, and front concrete steps. The home is equipped with gas lines to the deck, kitchen, and garage. Located within walking distance of a pond, trails, school, and park. Move-in-ready! (id:54626)
Additional Media
View Additional Media
Property Details
Size
Parking
Build
Heating & Cooling
Rooms
Living room
Living Room
Dining room
Dining Room
Kitchen
Kitchen
Den
Den
Primary Bedroom
Bedroom
Bedroom 2
Bedroom
Ownership Details
Ownership
Book A Private Showing
For Sale Nearby
The trademarks REALTOR®, REALTORS®, and the REALTOR® logo are controlled by The Canadian Real Estate Association (CREA) and identify real estate professionals who are members of CREA. The trademarks MLS®, Multiple Listing Service® and the associated logos are owned by CREA and identify the quality of services provided by real estate professionals who are members of CREA.









