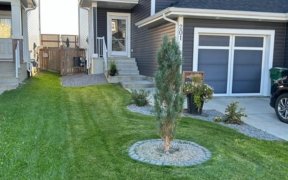


This home is Cranston's newest model, the Malone, featuring an impressive open-to-above entrance. The large living room includes a stylish fireplace, while the beautiful kitchen is complete with an extended layout, a large island, and a walkthrough pantry. There is also a spacious mudroom accessed from the garage and a den located on the... Show More
This home is Cranston's newest model, the Malone, featuring an impressive open-to-above entrance. The large living room includes a stylish fireplace, while the beautiful kitchen is complete with an extended layout, a large island, and a walkthrough pantry. There is also a spacious mudroom accessed from the garage and a den located on the main floor. Upstairs, you will find a generous bonus room with a coffered ceiling design. The master bedroom boasts a tray ceiling and a feature wall, along with a unique 5-piece ensuite bathroom and a walk-in closet. Additionally, there are two well-sized bedrooms, a 4-piece bathroom, and a full laundry room equipped with a sink, completing the second level. The unfinished basement is ready for you to customize to meet your specific needs. The home also includes an attached double garage with a floor drain. (id:54626)
Property Details
Size
Parking
Build
Heating & Cooling
Rooms
Living room
Living Room
Dining room
Dining Room
Kitchen
Kitchen
Den
Den
Primary Bedroom
Bedroom
Bedroom 2
Bedroom
Ownership Details
Ownership
Book A Private Showing
For Sale Nearby
The trademarks REALTOR®, REALTORS®, and the REALTOR® logo are controlled by The Canadian Real Estate Association (CREA) and identify real estate professionals who are members of CREA. The trademarks MLS®, Multiple Listing Service® and the associated logos are owned by CREA and identify the quality of services provided by real estate professionals who are members of CREA.









