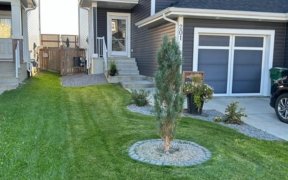


Outstanding Art Homes home backing the pond in Meadowview! This home has a triple garage, gorgeous views, stunning finishings, large windows, vaulted ceilings, open to above living room, a walkout basement, multiple balconies, 9-foot ceilings on all 3 levels, and open-riser staircase. Main floor features a beautiful glass wall separating... Show More
Outstanding Art Homes home backing the pond in Meadowview! This home has a triple garage, gorgeous views, stunning finishings, large windows, vaulted ceilings, open to above living room, a walkout basement, multiple balconies, 9-foot ceilings on all 3 levels, and open-riser staircase. Main floor features a beautiful glass wall separating the large den, amazing kitchen with 2-tone cabinetry, spacious dining area and living room with 18 foot ceilings and a beautiful feature wall surrounding the large electric fireplace. Upstairs features 3 bedrooms including the primary with vaulted ceilings, large W/I closet and a dream ensuite. The bonus room has a unique look with a wall with built in interior window panes. Finishing off the upper floor is a laundry room, and a jack and jill bathroom in between the other bedrooms with 2 sinks. This home backs directly onto the pond and walking trail with access to parks, playgrounds, and ODR. 5k appliance allowance. (id:54626)
Property Details
Size
Parking
Build
Heating & Cooling
Rooms
Living room
11′4″ x 15′2″
Dining room
9′6″ x 17′7″
Kitchen
12′11″ x 18′2″
Den
9′8″ x 10′5″
Primary Bedroom
14′3″ x 15′1″
Bedroom 2
11′6″ x 11′6″
Ownership Details
Ownership
Book A Private Showing
For Sale Nearby
The trademarks REALTOR®, REALTORS®, and the REALTOR® logo are controlled by The Canadian Real Estate Association (CREA) and identify real estate professionals who are members of CREA. The trademarks MLS®, Multiple Listing Service® and the associated logos are owned by CREA and identify the quality of services provided by real estate professionals who are members of CREA.









