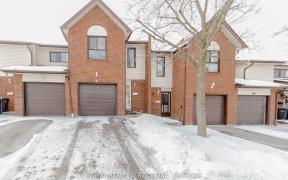


Gorgeous renovated 3 bed 3 bath end unit townhome with in-law suite on a quiet, child friendly crescent. Backs onto scenic Etobicoke Creek Trail. Main floor features an l-shaped living /dining room with walk out to the fenced yard, perfect for relaxation or entertaining. Brand new eat-in kitchen with stainless steel appliances, quartz...
Gorgeous renovated 3 bed 3 bath end unit townhome with in-law suite on a quiet, child friendly crescent. Backs onto scenic Etobicoke Creek Trail. Main floor features an l-shaped living /dining room with walk out to the fenced yard, perfect for relaxation or entertaining. Brand new eat-in kitchen with stainless steel appliances, quartz counters & beautiful backsplash. Upgraded staircase leads to 3 spacious bedrooms & a 4 pcs bathroom. Bring the in-laws or get extra income from the basement apartment with large rec room combined with 4th bedroom, kitchenette, 4 pcs bath & laundry. Great location with easy access to all amenities, close to Hwy 410, walking distance to Schools, shopping. Outdoor pool & party room available in the complex. The home is steps away from Etobicoke Creek Trail & Parks. Hospital, grocery Stores, Public Transit at your door. Everything is done. Just move in & enjoy! Maintenance Fees Include Cable Tv, Water, Snow Removal, Lawn Care, Visitor Parking, Garbage Collection & more.
Property Details
Size
Parking
Condo
Condo Amenities
Build
Heating & Cooling
Rooms
Living
10′11″ x 17′1″
Dining
8′3″ x 9′0″
Kitchen
11′5″ x 11′10″
Breakfast
11′5″ x 11′10″
Foyer
Foyer
Prim Bdrm
10′6″ x 13′6″
Ownership Details
Ownership
Condo Policies
Taxes
Condo Fee
Source
Listing Brokerage
For Sale Nearby
Sold Nearby

- 3
- 3

- 3
- 3

- 3
- 2

- 3
- 2

- 3
- 3

- 3
- 3

- 1,000 - 1,199 Sq. Ft.
- 3
- 2

- 1,000 - 1,199 Sq. Ft.
- 3
- 2
Listing information provided in part by the Toronto Regional Real Estate Board for personal, non-commercial use by viewers of this site and may not be reproduced or redistributed. Copyright © TRREB. All rights reserved.
Information is deemed reliable but is not guaranteed accurate by TRREB®. The information provided herein must only be used by consumers that have a bona fide interest in the purchase, sale, or lease of real estate.








