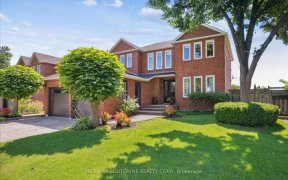


Rarely Available Corner End-Unit (Semi-Detached) Townhouse With Built-In Garage And Long Private Driveway. Situated In Quiet Complex. Plenty Of Visitor Parking And Children's Playground At Your Doorstep. Main Level Features A White Kitchen, Laminate Floors, Crown Molding & Walkout To Private Beautifully Landscaped Back Garden. Upstairs...
Rarely Available Corner End-Unit (Semi-Detached) Townhouse With Built-In Garage And Long Private Driveway. Situated In Quiet Complex. Plenty Of Visitor Parking And Children's Playground At Your Doorstep. Main Level Features A White Kitchen, Laminate Floors, Crown Molding & Walkout To Private Beautifully Landscaped Back Garden. Upstairs You'll Find 3 Generous Bedrooms Including A King-Size Primary Bedroom With Walk-In Closet & 4-Pc Bath With Tempered Glass Vanity. Freshly Painted Basement With Rec Room, 2-Piece Bath And Laundry. Double Oven Stove, Built-In Dishwasher, Fridge, Microwave, Range Hood, Drapery, Washer, Dryer, Primary Bedroom TV, Garden Waterfall And Smoker B B Q.
Property Details
Size
Parking
Condo
Condo Amenities
Build
Heating & Cooling
Rooms
Living
10′11″ x 18′2″
Kitchen
7′8″ x 9′10″
Dining
7′8″ x 8′2″
Foyer
5′8″ x 11′8″
Prim Bdrm
12′8″ x 13′5″
Br
11′5″ x 12′9″
Ownership Details
Ownership
Condo Policies
Taxes
Condo Fee
Source
Listing Brokerage
For Sale Nearby
Sold Nearby

- 3
- 2

- 3
- 3

- 3
- 2

- 3
- 2

- 3
- 2

- 1,000 - 1,199 Sq. Ft.
- 3
- 2

- 1,000 - 1,199 Sq. Ft.
- 3
- 2

- 3
- 2
Listing information provided in part by the Toronto Regional Real Estate Board for personal, non-commercial use by viewers of this site and may not be reproduced or redistributed. Copyright © TRREB. All rights reserved.
Information is deemed reliable but is not guaranteed accurate by TRREB®. The information provided herein must only be used by consumers that have a bona fide interest in the purchase, sale, or lease of real estate.








