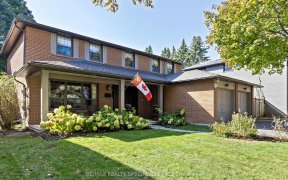


Welcome To One Of The Most Desirable Neighbourhoods In Mississauga. This Impeccably Maintained Home In Lorne Park Boasts Sun Filled Open Concept Living,Dining&Cozy Family Rm W/Wood Burning Fireplace.Bright Eat-In Kitchen With S/S Appliances,Granite Countertops,Lots Of Cabinets &W/O To Large Private Backyard Perfect For Entertaining....
Welcome To One Of The Most Desirable Neighbourhoods In Mississauga. This Impeccably Maintained Home In Lorne Park Boasts Sun Filled Open Concept Living,Dining&Cozy Family Rm W/Wood Burning Fireplace.Bright Eat-In Kitchen With S/S Appliances,Granite Countertops,Lots Of Cabinets &W/O To Large Private Backyard Perfect For Entertaining. Upstairs You Will Find Master W/3Pc Ensuite,W/I& 3 More Good Sized Brdrm&4Pc Bath. Sunny L/L W/Huge Rec Rm & Pot Lights. This Amazing Home Fts Hardwood Flrs On Main & Second, Roof(8Yrs),Garage Doors(8Yrs),Furnace(15Yrs),A/C(New Comp 2020)& Lots Of Storage Space In L/L. Landscaping, Porch& Back Patio, Walkways(2020). Incls: All Existing: Elfs,Wdw Coverings,
Property Details
Size
Parking
Rooms
Living
11′1″ x 18′3″
Dining
10′1″ x 10′6″
Kitchen
15′6″ x 9′11″
Family
10′9″ x 16′2″
Prim Bdrm
18′4″ x 11′8″
2nd Br
9′4″ x 13′8″
Ownership Details
Ownership
Taxes
Source
Listing Brokerage
For Sale Nearby
Sold Nearby

- 2,000 - 2,500 Sq. Ft.
- 4
- 4

- 4
- 4

- 2,000 - 2,500 Sq. Ft.
- 4
- 4

- 5
- 5

- 4
- 4

- 4
- 3

- 4
- 3
- 5
- 3
Listing information provided in part by the Toronto Regional Real Estate Board for personal, non-commercial use by viewers of this site and may not be reproduced or redistributed. Copyright © TRREB. All rights reserved.
Information is deemed reliable but is not guaranteed accurate by TRREB®. The information provided herein must only be used by consumers that have a bona fide interest in the purchase, sale, or lease of real estate.








