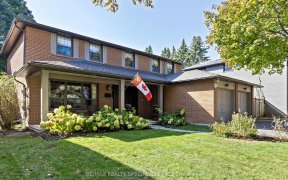
862 Kowal Dr
Kowal Dr, Lorne Park, Mississauga, ON, L5H 3T4



Location, location! In the heart of the sought-after Lorne Park neighbourhood, this stunning2-storey brick home blends timeless charm with modern luxury. With tree-lined streets,top-rated schools, and scenic parks just steps away, this residence offers the perfect balanceof tranquility and convenience. With 4 bedroom, 3 bathrooms, over... Show More
Location, location! In the heart of the sought-after Lorne Park neighbourhood, this stunning2-storey brick home blends timeless charm with modern luxury. With tree-lined streets,top-rated schools, and scenic parks just steps away, this residence offers the perfect balanceof tranquility and convenience. With 4 bedroom, 3 bathrooms, over 2,100 sq. ft. of thoughtfullydesigned living space plus a finished lower level, the home seamlessly combines sophisticatedentertaining spaces with cozy family retreats. The formal living and dining rooms are brightand inviting, with pot lighting, picture window, and an effortless flow for entertaining. Thegourmet kitchen boasts granite countertops, built-in buffet, breakfast bar, and stainless steelappliances. A breakfast nook overlooks the private backyard, with sliding doors leading to theback deck perfect for dining alfresco. The large family room features a central rusticwood-burning brick fireplace and direct backyard access, seamlessly connecting indoor andoutdoor living. A main-floor laundry room with side entrance and a stylish powder room addconvenience. Upstairs, the primary suite is a true sanctuary, complete with a walk-in closetand a spa-inspired 4 piece ensuite. Three additional bright bedrooms with laminate floors offergenerous space, serviced by an updated four-piece bathroom. The finished lower level extendsthe homes living space with a versatile recreation area, perfect for movie nights, a playroom,home office or gym, plus ample storage. Outside, the private backyard oasis is framed by maturetrees and lush greenery, featuring a hot tub, pergola, and an expansive deck for entertainingand lounging. With a double-car garage and a prime location near Port Credit Village withboutique shopping, fine dining, and waterfront trails, this home is a rare gem that embodiessophistication, warmth, and classic appeal.
Property Details
Size
Parking
Lot
Build
Heating & Cooling
Utilities
Ownership Details
Ownership
Taxes
Source
Listing Brokerage
Book A Private Showing
For Sale Nearby
Sold Nearby

- 5
- 4

- 4
- 4

- 2,000 - 2,500 Sq. Ft.
- 5
- 4

- 1,500 - 2,000 Sq. Ft.
- 4
- 4

- 2,500 - 3,000 Sq. Ft.
- 4
- 3

- 4000 Sq. Ft.
- 4
- 4

- 2,000 - 2,500 Sq. Ft.
- 5
- 4

- 2,500 - 3,000 Sq. Ft.
- 4
- 4
Listing information provided in part by the Toronto Regional Real Estate Board for personal, non-commercial use by viewers of this site and may not be reproduced or redistributed. Copyright © TRREB. All rights reserved.
Information is deemed reliable but is not guaranteed accurate by TRREB®. The information provided herein must only be used by consumers that have a bona fide interest in the purchase, sale, or lease of real estate.







