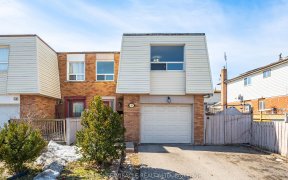


Absolutely Stunning Freehold Townhouse. Newly renovated thru-out. Gorgeous eat-in chef's kitchen w/stainless steel appls, glass backsplash, lots of cupboard space + 2 entrances. Huge open concept L-shaped living/dining w/beautiful laminate flrs, upgraded modern light fixtures + walk-out to large fully fenced backyard (150ft lot depth!!)....
Absolutely Stunning Freehold Townhouse. Newly renovated thru-out. Gorgeous eat-in chef's kitchen w/stainless steel appls, glass backsplash, lots of cupboard space + 2 entrances. Huge open concept L-shaped living/dining w/beautiful laminate flrs, upgraded modern light fixtures + walk-out to large fully fenced backyard (150ft lot depth!!). Spacious primary bdrm w/barn door to walk-in closet +access to big sunken 2nd bdrm w/window. This unique 2nd room can also be used as an entertainment area. Nicely sized other rms. No carpet anywhere. New laminate flrs, baseboards + light fixtures thru main/2nd flrs. Beautifully renovated 2nd flr bathroom. Very lrg basement w/5th bd, big rec, 3pcbath + utility rm. Freshly painted. Some new doors + trim. New shingles 2023. Single car garage w/entry directly into home. Cute closed-in front porch. 3 prkng total. Bright + full of natural light! Truly a gem of a home in nice family-friendly neighborhood. Close to transit, HWY 410, parks,schools + shopping.
Property Details
Size
Parking
Build
Heating & Cooling
Utilities
Rooms
Kitchen
9′10″ x 14′11″
Living
10′9″ x 16′0″
Dining
8′9″ x 19′1″
Prim Bdrm
11′1″ x 15′9″
2nd Br
9′6″ x 14′4″
3rd Br
9′7″ x 12′9″
Ownership Details
Ownership
Taxes
Source
Listing Brokerage
For Sale Nearby
Sold Nearby

- 3
- 2

- 3
- 2

- 1,100 - 1,500 Sq. Ft.
- 3
- 2

- 4
- 2

- 4
- 3

- 4
- 2

- 4
- 4

- 3
- 2
Listing information provided in part by the Toronto Regional Real Estate Board for personal, non-commercial use by viewers of this site and may not be reproduced or redistributed. Copyright © TRREB. All rights reserved.
Information is deemed reliable but is not guaranteed accurate by TRREB®. The information provided herein must only be used by consumers that have a bona fide interest in the purchase, sale, or lease of real estate.








