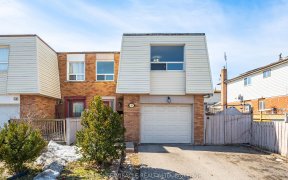
23 Garfield Crescent
Garfield Crescent, Brampton North, Brampton, ON, L6V 1V7



Welcome to 23 Garfield Cres .! This beautifully upgraded 4-level backsplit semi-detached home offers a spacious and modern layout, perfect for your family. Step inside to an inviting open-concept living, dining, and kitchen area, designed for entertaining and everyday convenience. Featuring an upgraded kitchen with sleek quartz... Show More
Welcome to 23 Garfield Cres .! This beautifully upgraded 4-level backsplit semi-detached home offers a spacious and modern layout, perfect for your family. Step inside to an inviting open-concept living, dining, and kitchen area, designed for entertaining and everyday convenience. Featuring an upgraded kitchen with sleek quartz countertops, modern cabinetry, a stylish glass backsplash, and high-end stainless steel appliances. With a generous breakfast bar and bright, airy atmosphere, this space is both functional and elegant-perfect for preparing meals and making memories. A unique highlight of this home is the primary bedroom retreat, located in the basement. This private and serene space offers an ensuite bathroom, ample closet storage and a cozy ambiance ensuring relaxation at the end of the day. Outside, the ample pool size fenced backyard is a true oasis, featuring a vinyl fence for added privacy, ideal for family gatherings, summer barbecues, and outdoor fun. Located in a highly sought-after Brampton neighborhood, you'll enjoy easy access to public Transit, schools, parks, shopping centers, recreation center's, and all essential amenities. Don't miss this incredible opportunity to own a stylishly updated home in a prime location-schedule your showing today!
Additional Media
View Additional Media
Property Details
Size
Parking
Lot
Build
Heating & Cooling
Utilities
Ownership Details
Ownership
Taxes
Source
Listing Brokerage
Book A Private Showing
For Sale Nearby
Sold Nearby

- 1,500 - 2,000 Sq. Ft.
- 6
- 3

- 4
- 2

- 4
- 2

- 5
- 2

- 4
- 2

- 4
- 3

- 3
- 2

- 3
- 2
Listing information provided in part by the Toronto Regional Real Estate Board for personal, non-commercial use by viewers of this site and may not be reproduced or redistributed. Copyright © TRREB. All rights reserved.
Information is deemed reliable but is not guaranteed accurate by TRREB®. The information provided herein must only be used by consumers that have a bona fide interest in the purchase, sale, or lease of real estate.







