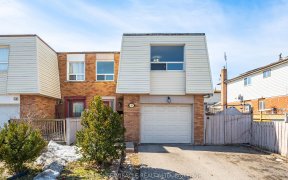


Quick Summary
Quick Summary
- Spacious 4-bedroom, 2-bathroom semi-detached home
- Combined living and dining area with fireplace
- Hardwood floors beneath carpet for versatility
- Ample natural light from large windows
- Beautiful kitchen with backsplash and appliances
- Spacious bedrooms with ample closet space
- Finished basement with great room and kitchenette
- Convenient location near Highway 410 and amenities
A beautiful 4-bedroom, 2-bathroom semi-detached house located in the heart of Brampton. This home features a combined living and dining area with a fireplace and large windows. There are hardwood floors beneath the carpet, and the large windows provide ample natural light. The beautiful kitchen includes a backsplash and appliances. The... Show More
A beautiful 4-bedroom, 2-bathroom semi-detached house located in the heart of Brampton. This home features a combined living and dining area with a fireplace and large windows. There are hardwood floors beneath the carpet, and the large windows provide ample natural light. The beautiful kitchen includes a backsplash and appliances. The spacious bedrooms come with closets, and the finished basement has a great room, kitchenette, and a separate entrance. Conveniently close to Highway 410, worship places, and schools. An excellent opportunity! Huge Storage Shed In Bckyard
Property Details
Size
Parking
Build
Heating & Cooling
Utilities
Rooms
Living
12′7″ x 25′0″
Dining
12′7″ x 25′0″
Kitchen
8′11″ x 9′7″
Breakfast
6′11″ x 9′7″
Prim Bdrm
11′2″ x 13′2″
2nd Br
9′2″ x 10′2″
Ownership Details
Ownership
Taxes
Source
Listing Brokerage
Book A Private Showing
For Sale Nearby
Sold Nearby

- 4
- 2

- 5
- 2

- 4
- 2

- 5
- 2

- 7
- 3

- 6
- 2

- 5
- 2

- 1,100 - 1,500 Sq. Ft.
- 4
- 2
Listing information provided in part by the Toronto Regional Real Estate Board for personal, non-commercial use by viewers of this site and may not be reproduced or redistributed. Copyright © TRREB. All rights reserved.
Information is deemed reliable but is not guaranteed accurate by TRREB®. The information provided herein must only be used by consumers that have a bona fide interest in the purchase, sale, or lease of real estate.








