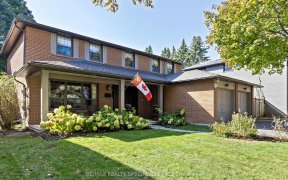
967 Vanier Dr
Vanier Dr, Lorne Park, Mississauga, ON, L5H 3T8



Wonderfully Bright, Spacious, Immaculate & Exceptionally Well Cared For Home In Highly Sought After Lorne Park. 4 Br, 4 Wr Home With Finished Basement. Large Kitchen With Custom Cabinets & Soft Closers, New Picture Window, Corian Counters, Tiled Backsplash And Large Breakfast Area With W/O To Deck & Back Yard. Fantastic Main Floor...
Wonderfully Bright, Spacious, Immaculate & Exceptionally Well Cared For Home In Highly Sought After Lorne Park. 4 Br, 4 Wr Home With Finished Basement. Large Kitchen With Custom Cabinets & Soft Closers, New Picture Window, Corian Counters, Tiled Backsplash And Large Breakfast Area With W/O To Deck & Back Yard. Fantastic Main Floor Laundry Room W/Custom Cabinets & Lots Of Storage. Large Primary Br W/5Pc Expanded Ensuite W/New Window And W/I Closet. Newly Renovated Main Wr. Basement Wall Recently Waterproofed. New High End Composite Deck & Custom Stone Patio In Back Yard. Kitchen And Laundry Appliances. Wifi Thermostat, Humidifier. Leafguard Protected Gutters/Eaves. Hardwood Under Broadloom In 2nd & 3Rdbr. Garage Door Opener & Remote. Lots Of Storage Space.
Property Details
Size
Parking
Build
Rooms
Living
12′0″ x 24′10″
Dining
12′0″ x 24′10″
Kitchen
9′9″ x 23′7″
Family
11′10″ x 16′10″
Laundry
8′0″ x 8′2″
Prim Bdrm
12′9″ x 18′6″
Ownership Details
Ownership
Taxes
Source
Listing Brokerage
For Sale Nearby
Sold Nearby

- 2,000 - 2,500 Sq. Ft.
- 4
- 4

- 4
- 4

- 4
- 3
- 5
- 3

- 3
- 3

- 4
- 3

- 5
- 5

- 2100 Sq. Ft.
- 5
- 4
Listing information provided in part by the Toronto Regional Real Estate Board for personal, non-commercial use by viewers of this site and may not be reproduced or redistributed. Copyright © TRREB. All rights reserved.
Information is deemed reliable but is not guaranteed accurate by TRREB®. The information provided herein must only be used by consumers that have a bona fide interest in the purchase, sale, or lease of real estate.







